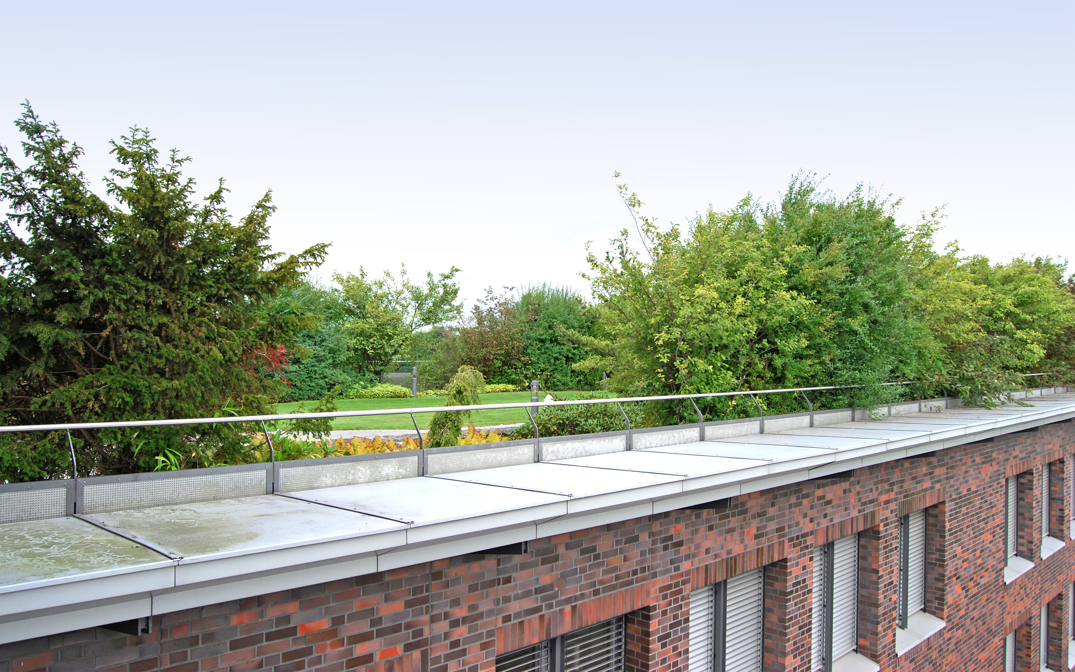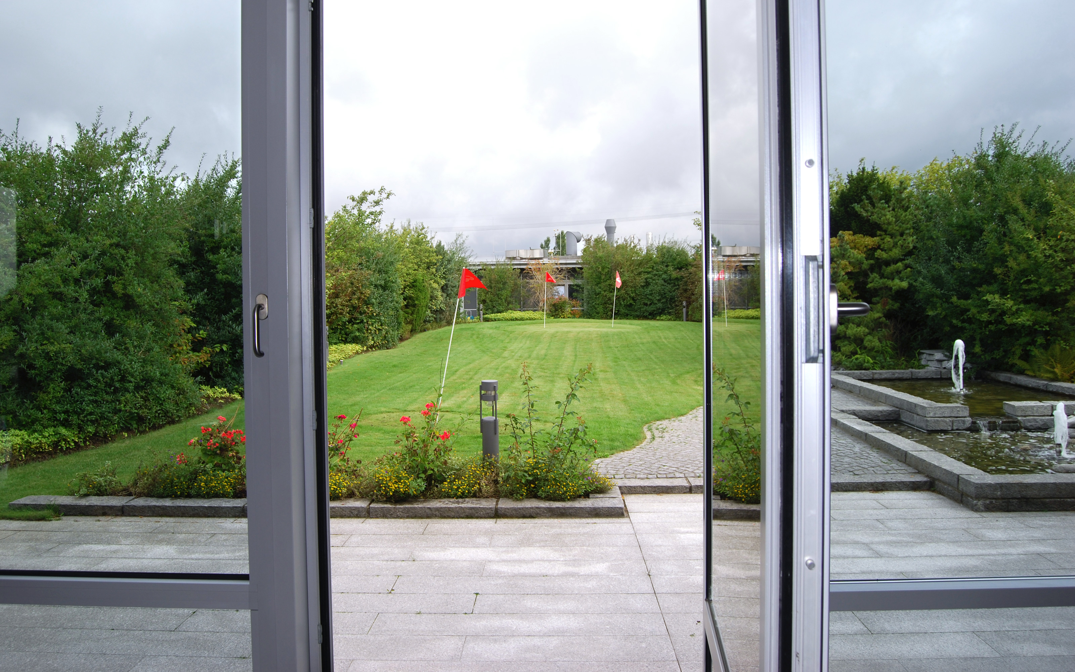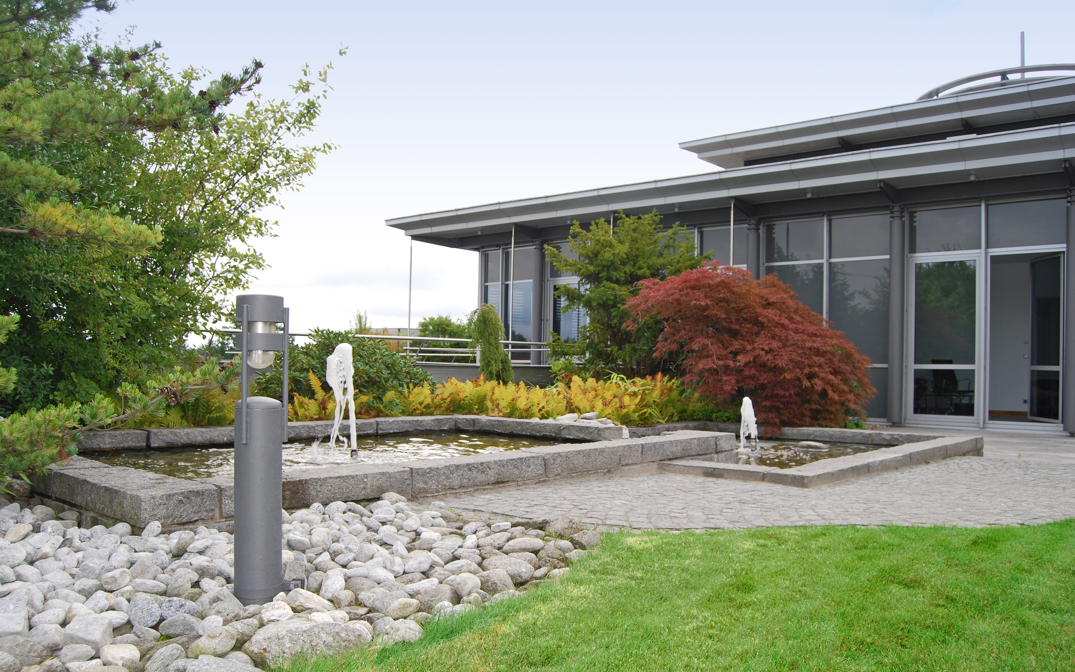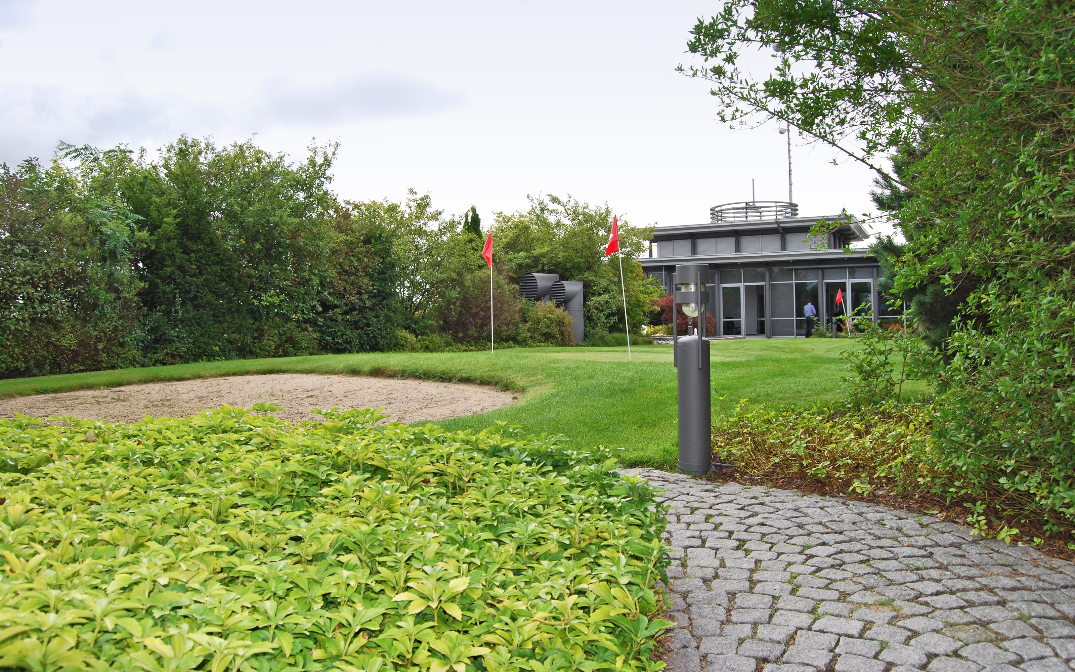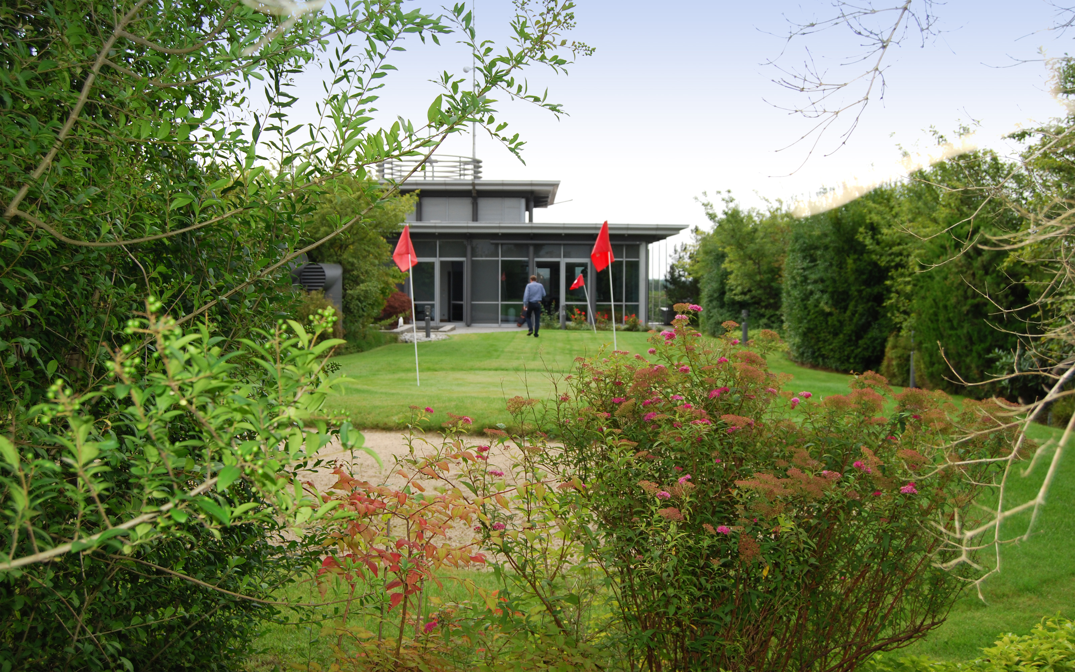Golf Course on a Roof, Birkenwerder
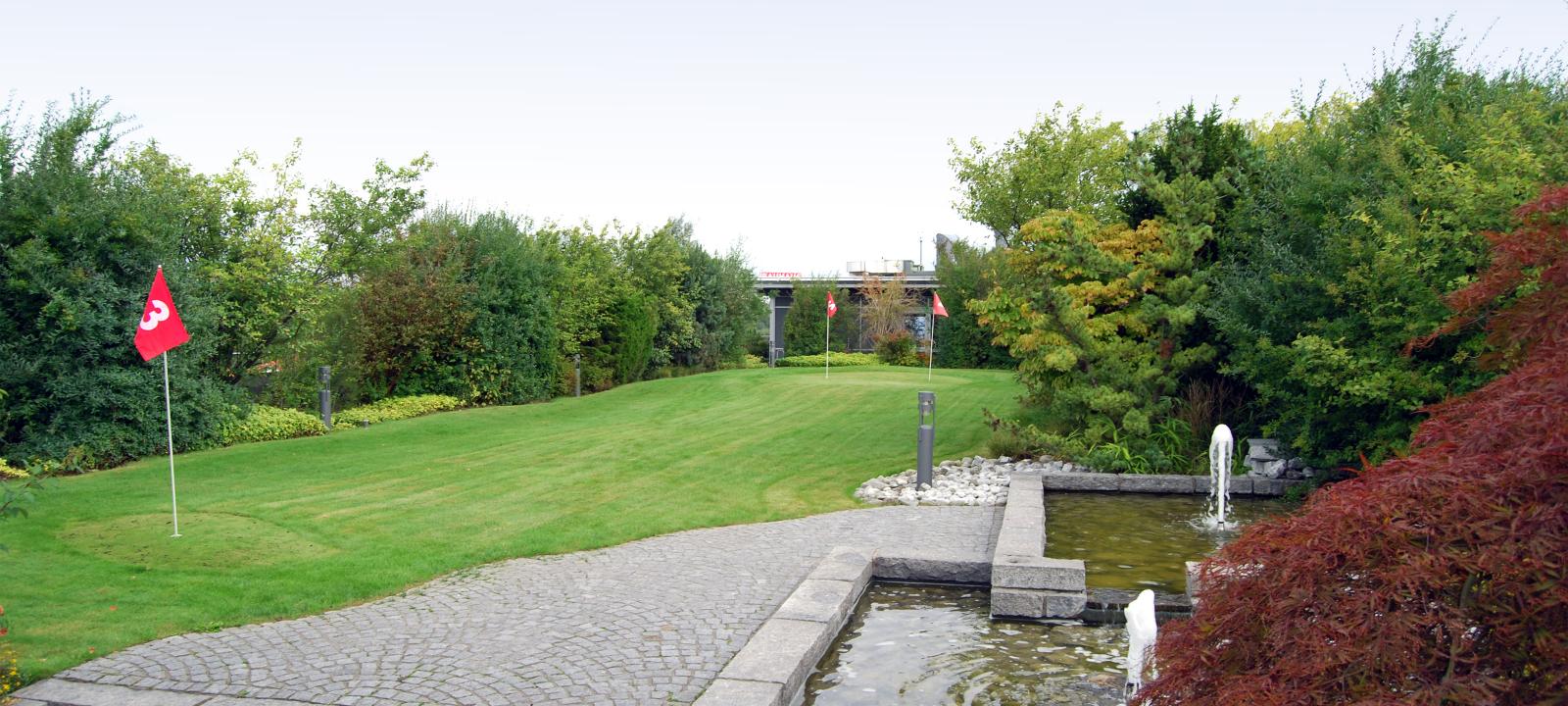
| project profile data | |
|---|---|
| Area: | Approx. 1,400 m² |
| Construction year: | 1996 |
| Architect/Design: | Giese + Giese Architekten, Bremen |
| Genral contractor: | Walter Bau AG, Berlin |
| Contractor: | Bolte |
| System build-up: | “Roof Garden” with Floradrain® FD 60 |
The businessman’s enthusiasm for golf inspired the architect when planning this company headquarters and finally he convinced even the owner himself. As a result today there is a putting green right in front of the meeting room which invites for playing – either alone or together with business partners. The sand bunker in the rear part of the course on the roof makes the game more diversified and a little bit more challenging. The two granite water features with fountains form a smooth transition from the terrace to the lawn. The system build-up is made up by the drainage element Floradrain® FD 60 and the Filter Sheet SF laid over the entire roof surface. The growing medium was enriched with a certain portion of river sand to increase its water permeability and thus to meet the special requirements of the golf lawn by avoiding any kind of water logging. The intensive green roof areas are equipped with an underground irrigation system.
