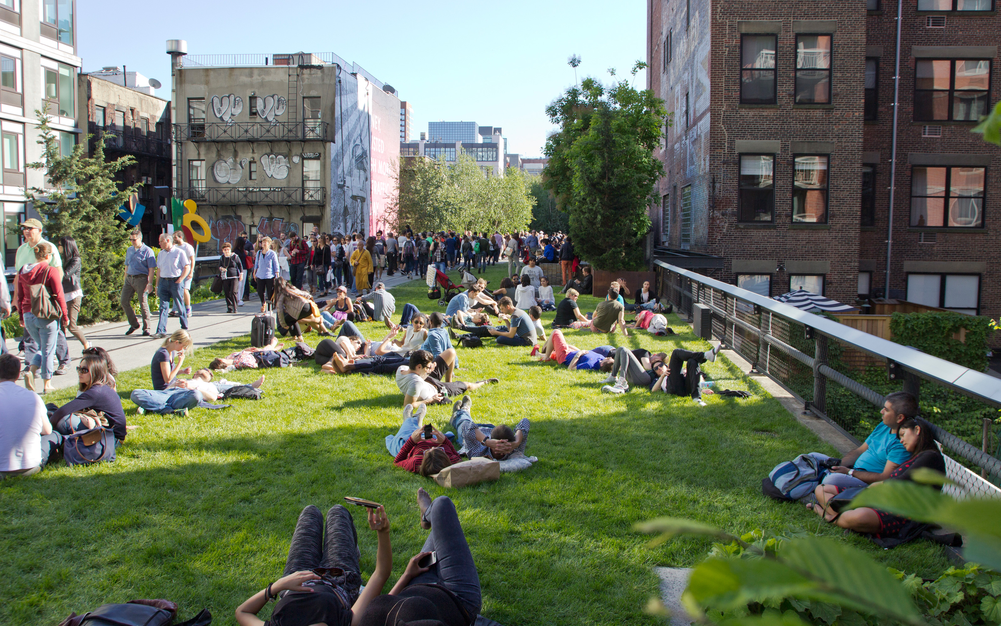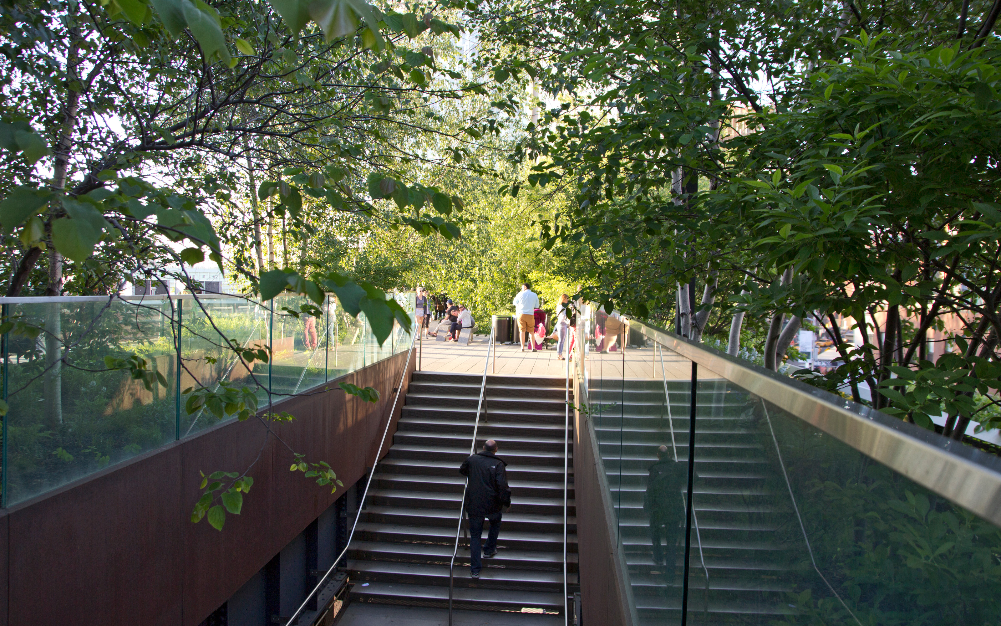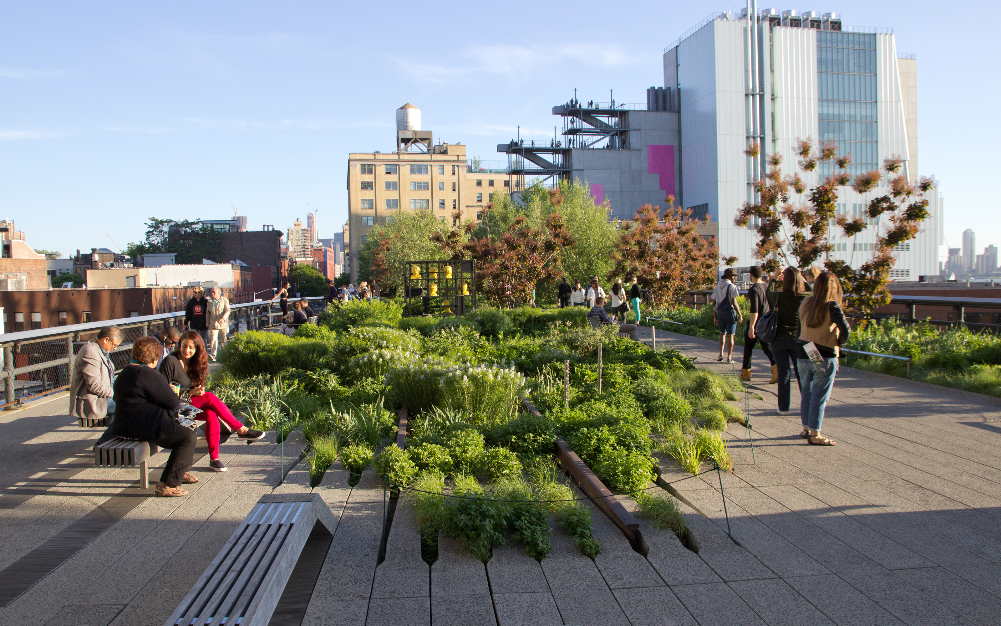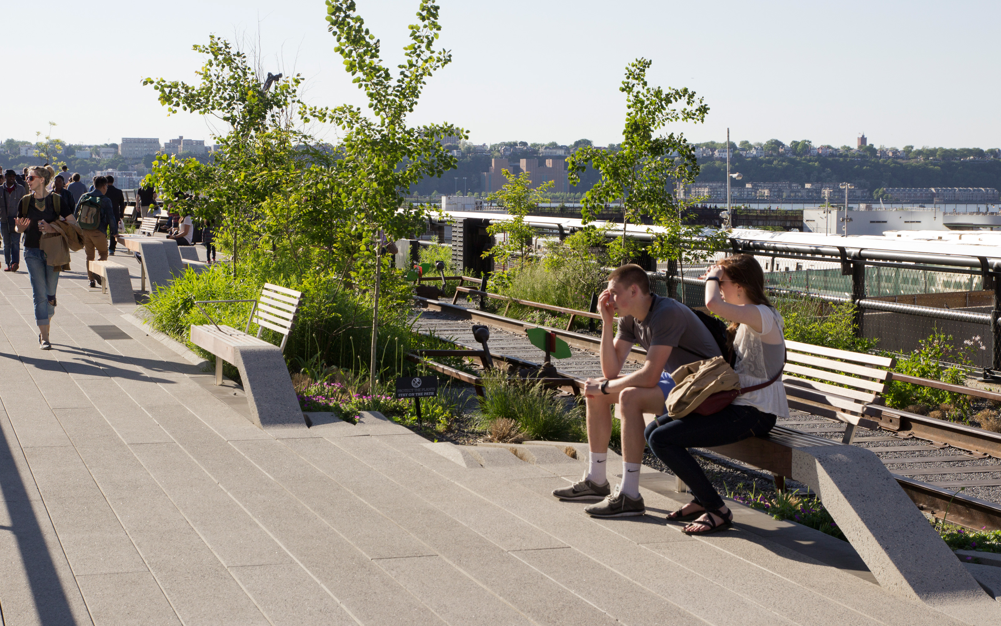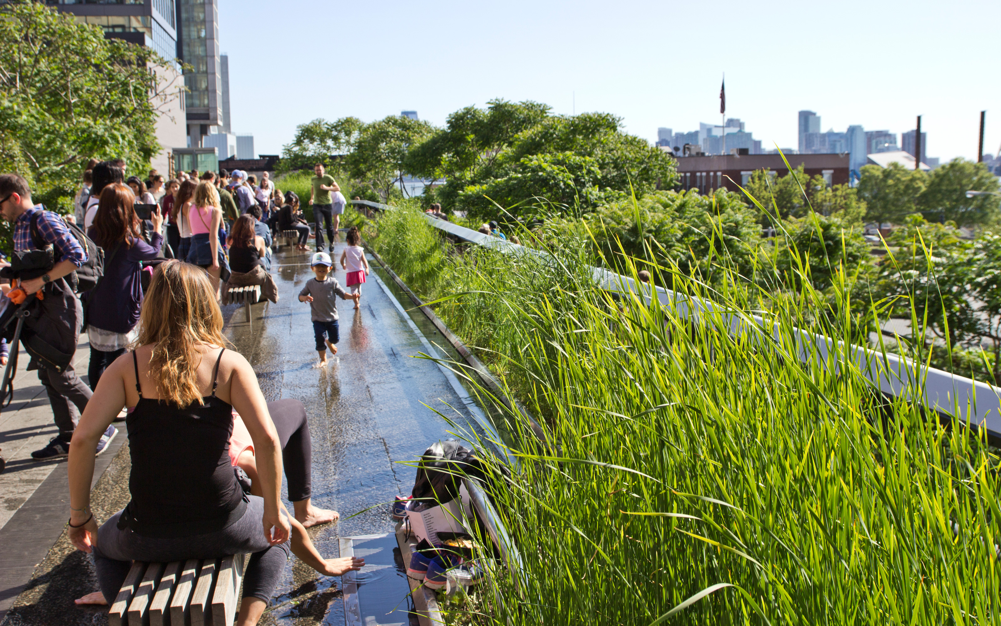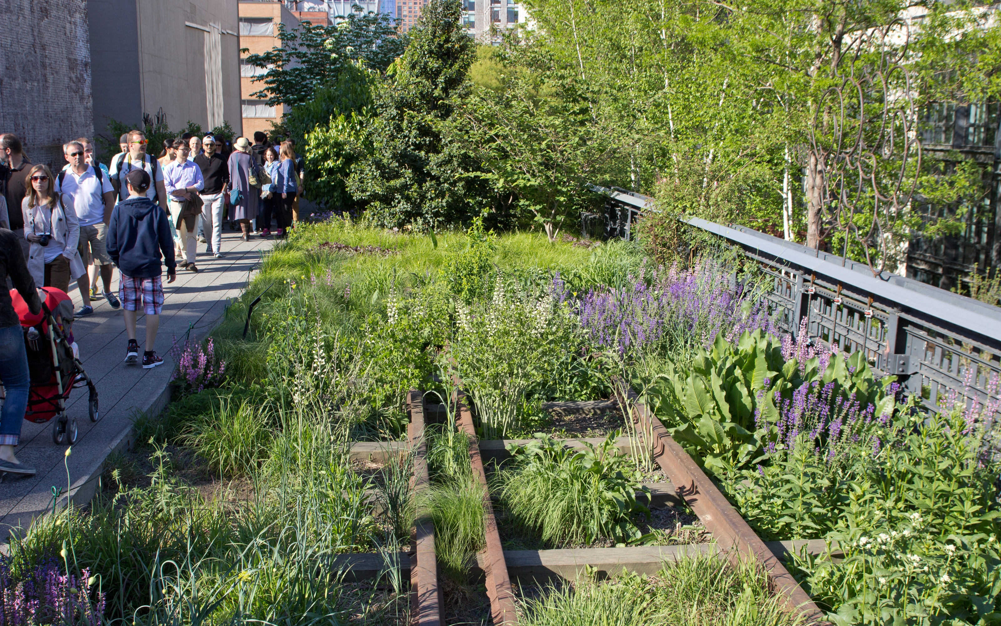High Line Park, New York City
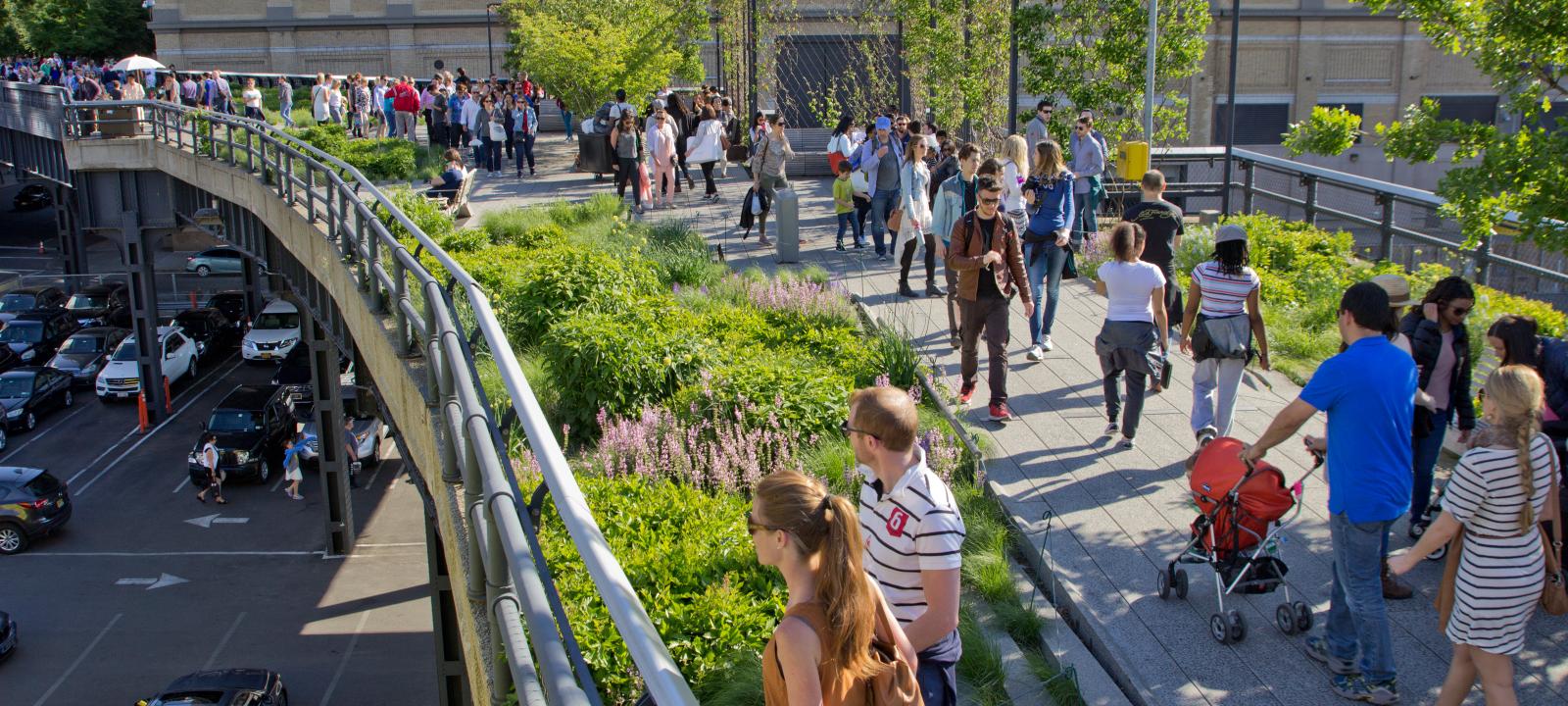
| project profile data | |
|---|---|
| Area: | Length approx. 2,400 m Width approx. 9 to 18 m |
| Opening: | Section 1: 2009 Section 2: 2011 Section 3: 2014 |
| Architects: | Diller Scofidio + Renfro |
| Landscape Architect: | James Corner, Field Operations |
| Contractor: | Kelco Landscaping |
| System build-up: | with Floradrain® FD 25-E |
In 2003, a team consisting of the landscape architect James Corner with his office Field Operations, the architects Diller Scofidio + Renfro and the plant specialist Piet Oudolf won the international ideas contest “Designing the High Line”. Their concept included ponds and benches. Viewpoints should allow splendid views of the Hudson River, the Empire State Building and the Statue of Liberty. Staircases and elevators – similar to those of interurban railway stations – were planned in regular distances. It was the planner’s objective to preserve the natural flora and wilderness which had developed over the years on the former freight train line. The rails should remain visible in remembrance of the historical origin. In the meantime 210 plant species, including numerous shrubs and trees, thrive in a height of 5–9 m and a substrate depth of about 450 mm.
