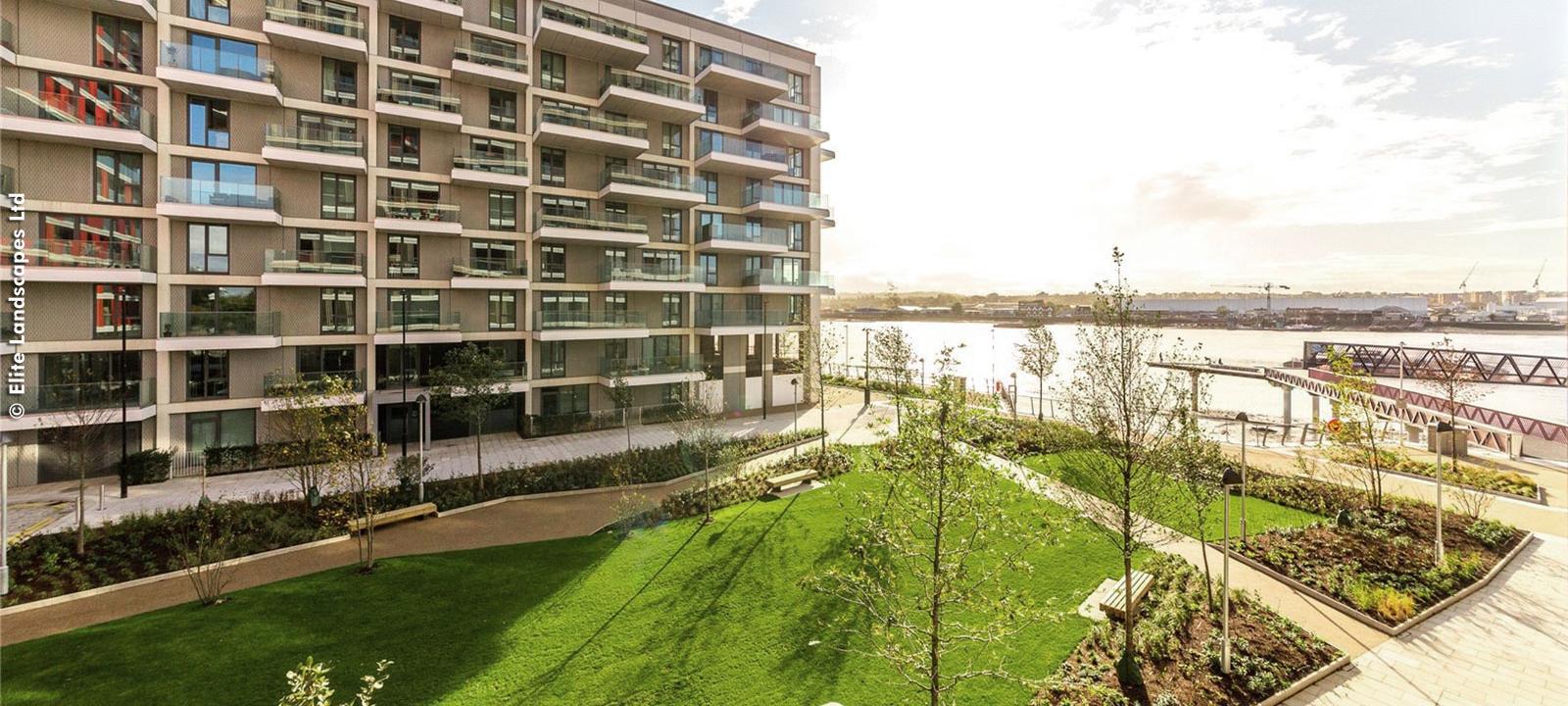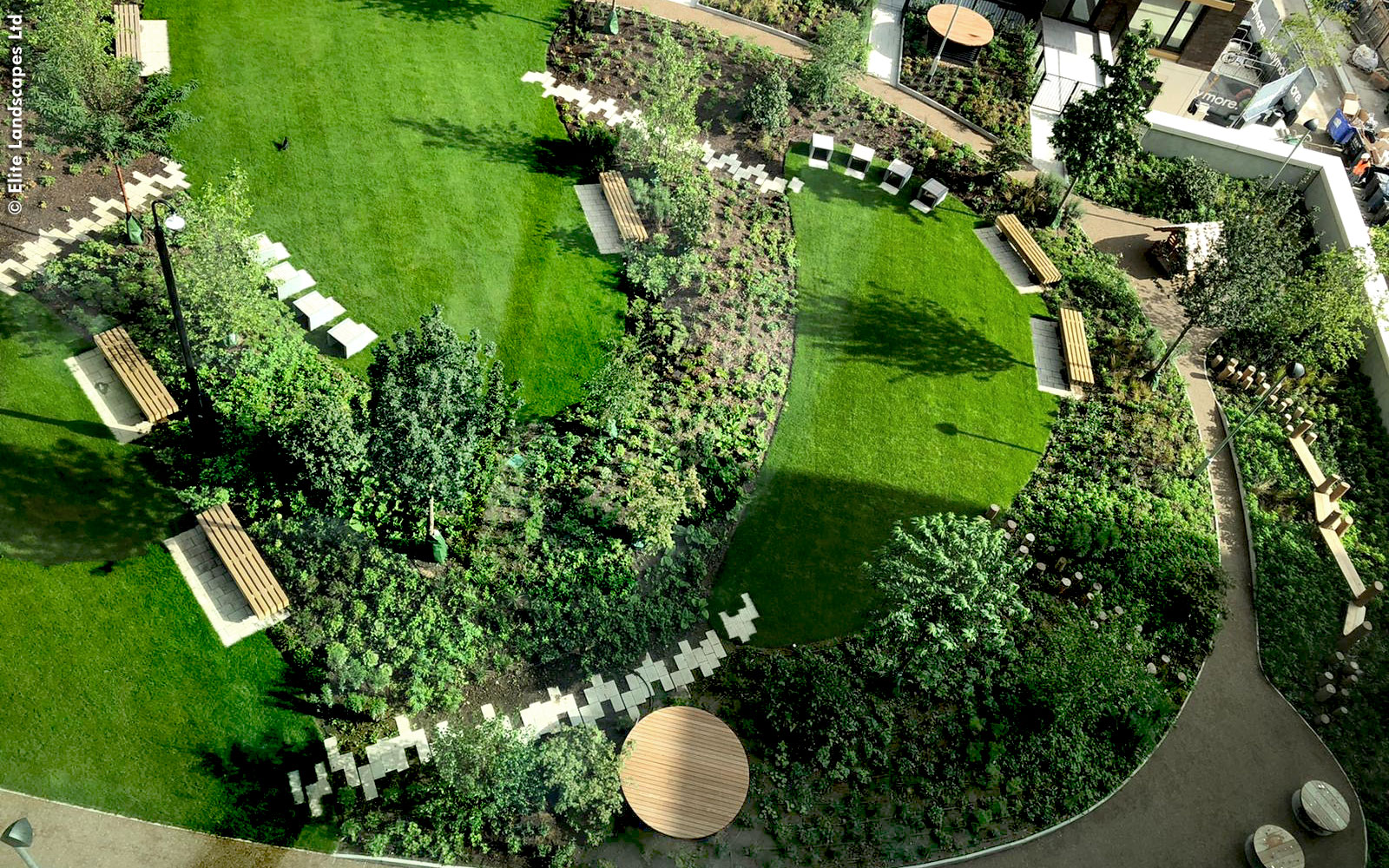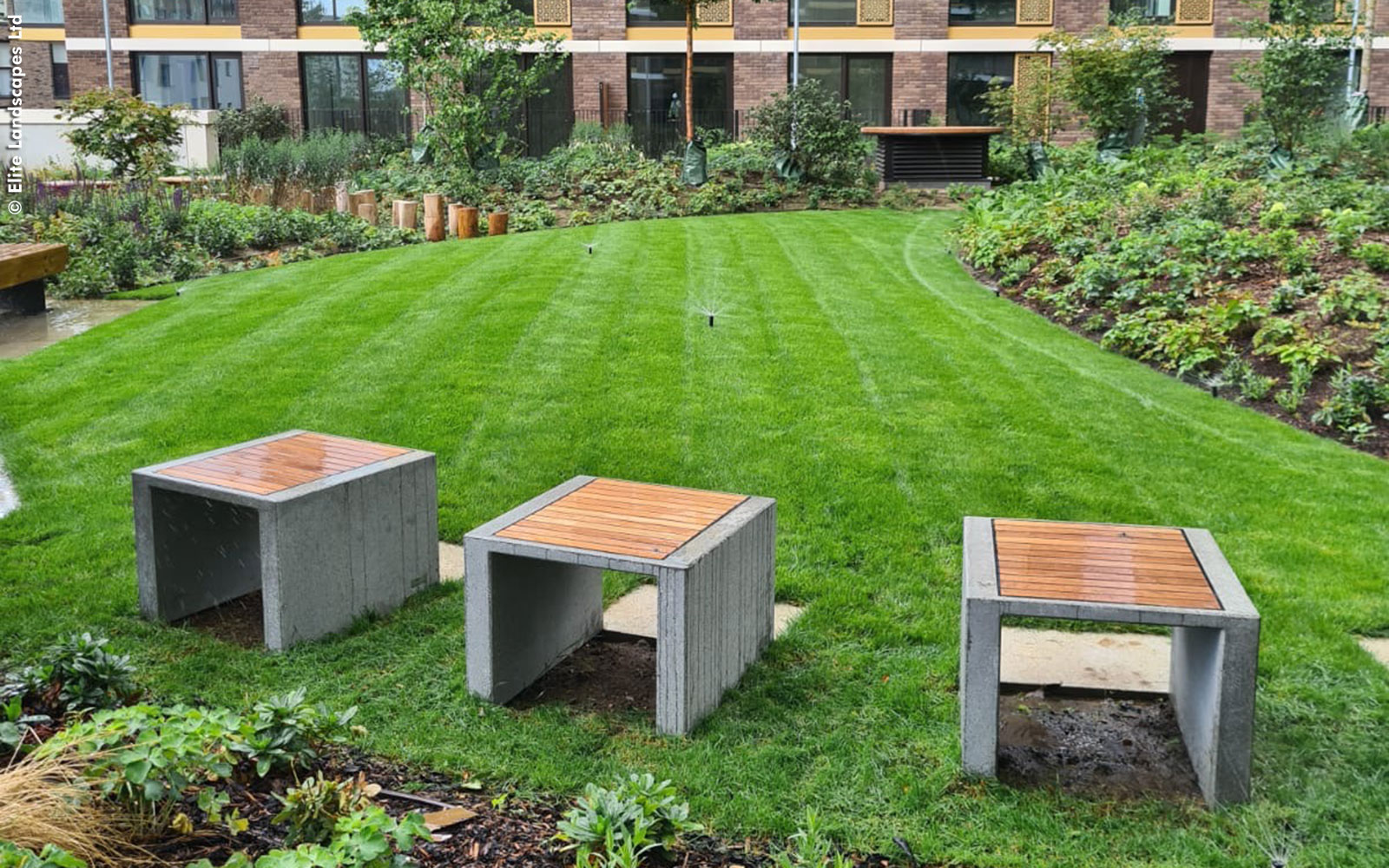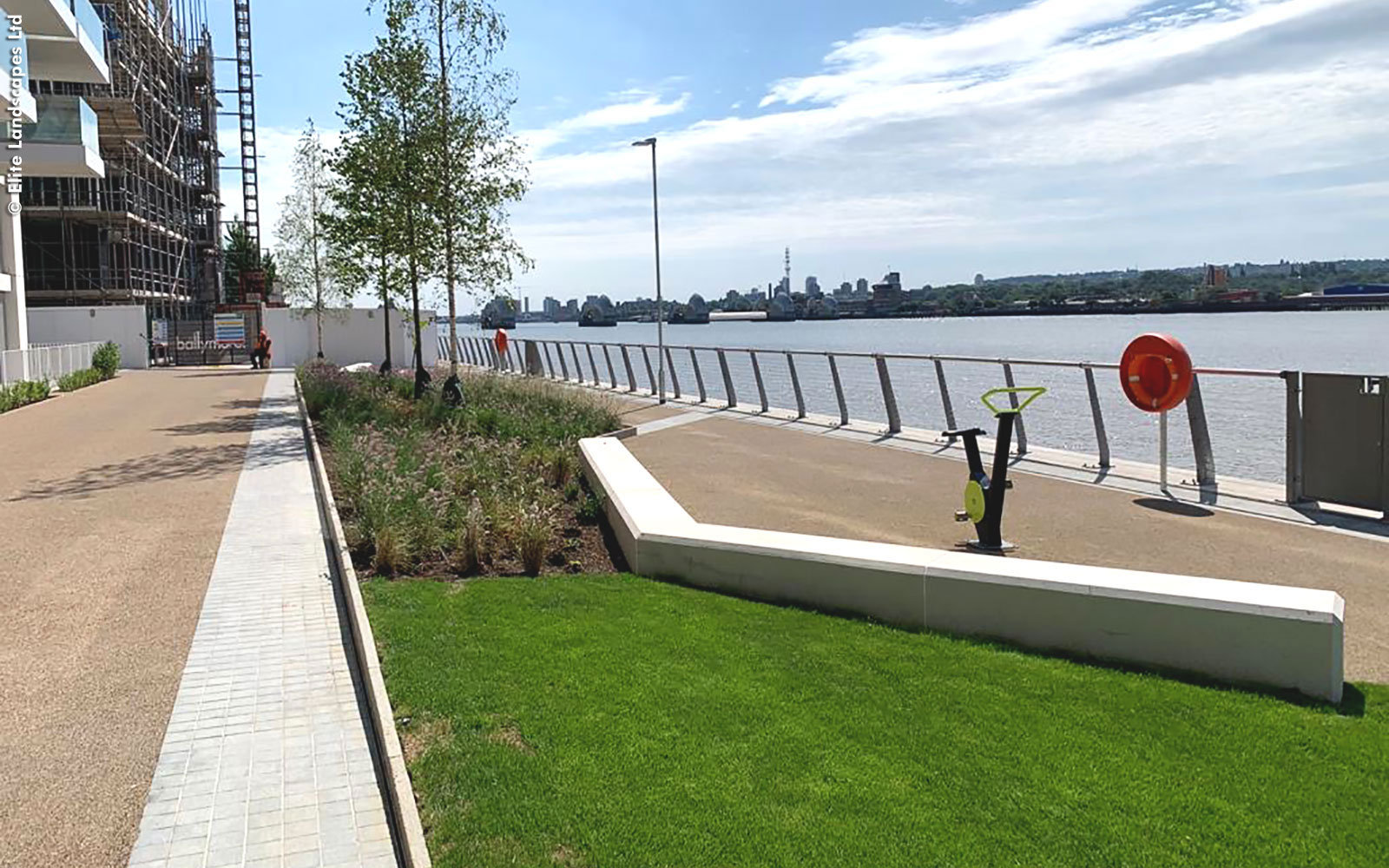Royal Wharf, London

| project profile data | |
|---|---|
| Area: | Approx. 4,600 m² |
| Construction year: | 2020 |
| Developer: | Ballymore Ltd. |
| Architects: | Whittam Cox Architects, London |
| Contractor: | Elite Landscape Contractors Ltd |
| System build-up: | “Roof Garden” with Floradrain® FD 40-E |
The Royal Wharf is a new 363,000 sqm waterfront development. It is conceived as another new town within London as the ”City of Villages” large enough to create a local neighbourhood with an unmistakeable character. The Royal Wharf not only comprises residential buildings with 3,385 apartments and townhouses, but it also includes approx. 20,000 sqm of office, retail and F & B space around a high street and market place. Around 45 % of the development are designated open spaces and play areas including a huge riverside park. Much of the landscaped area between the partly high rise buildings is situated on podiums over underground car parks. For this reason a system build-up for podium decks was required. The multifuncional green roof build-up with FD 40-E suitable for hard and soft landscaping was the perfect choice. Combined with a roof garden sustrate this build-up provides the ideal base for the thriving of perennials, lawn, and, with deeper substrate heights, shrubs and small trees.


