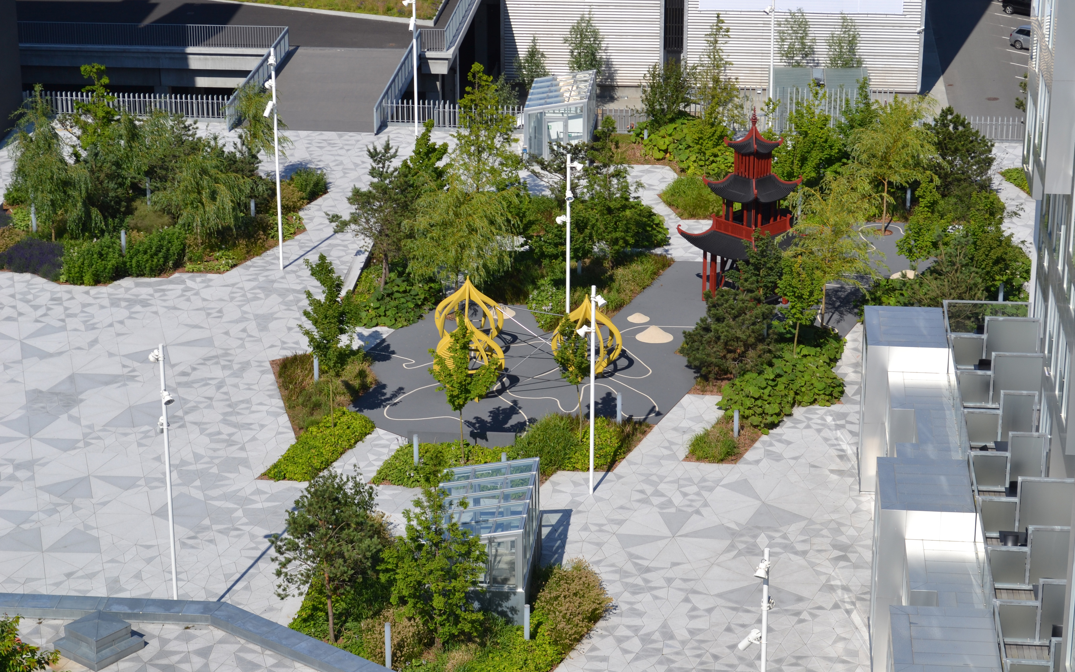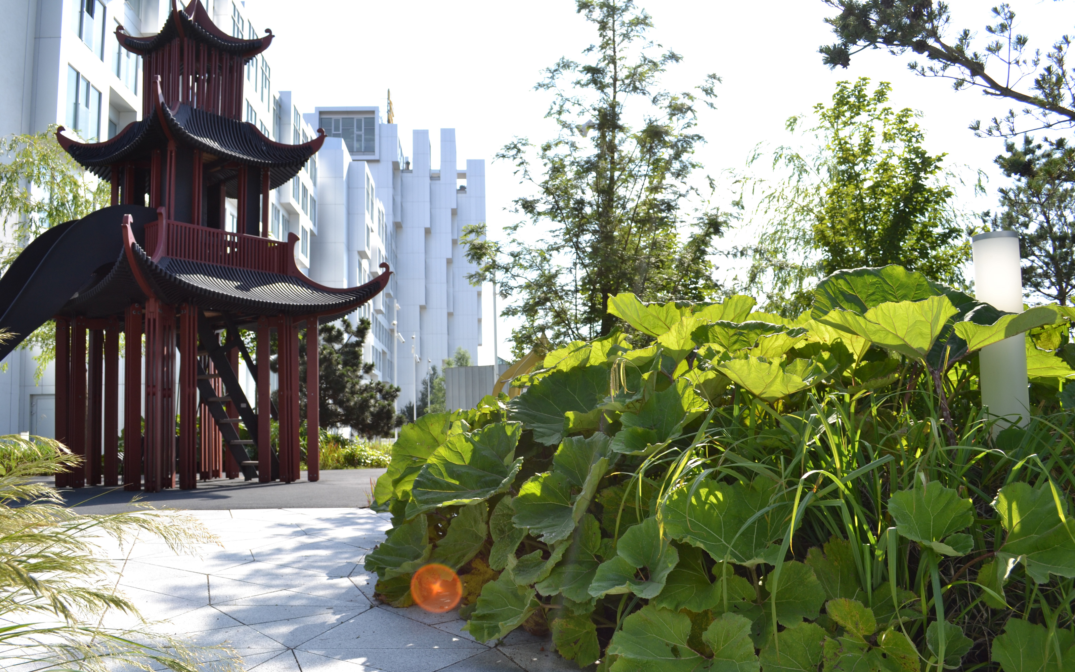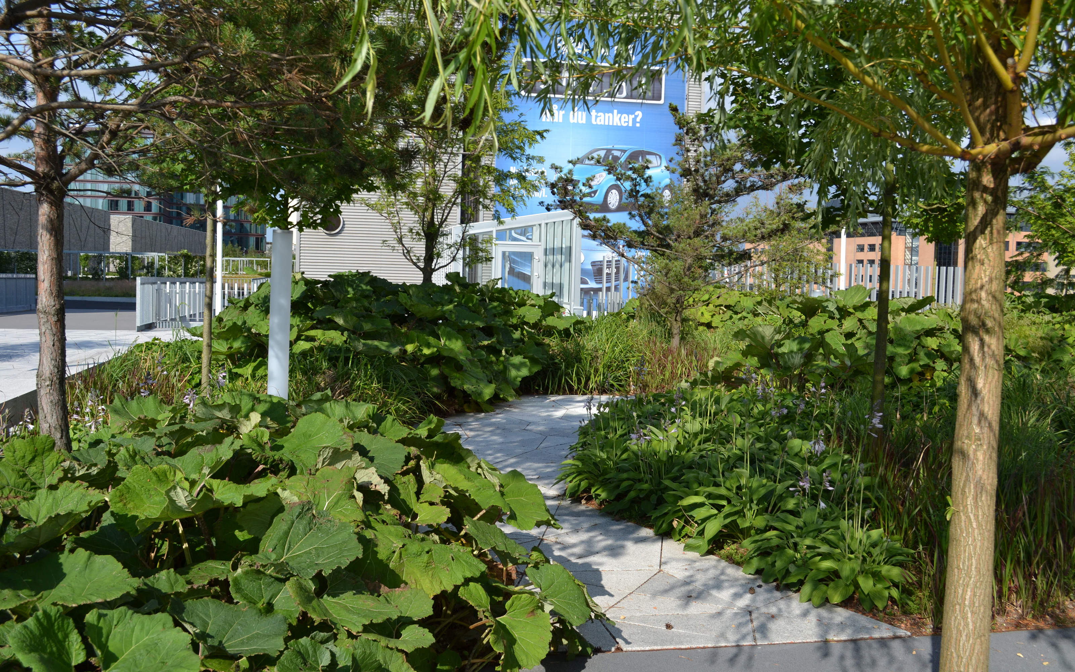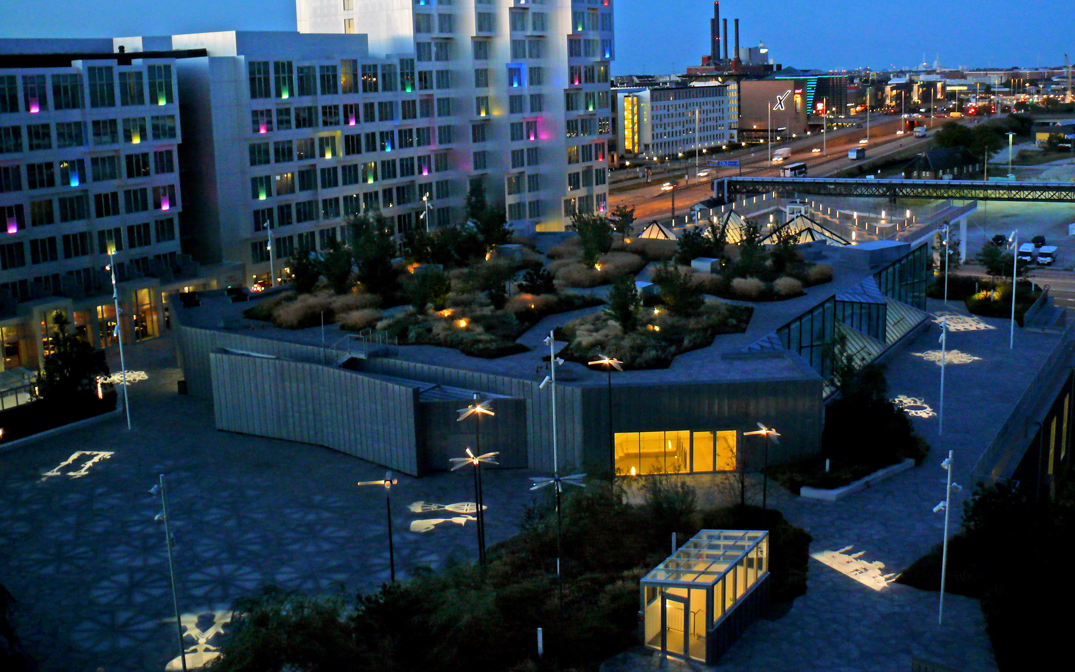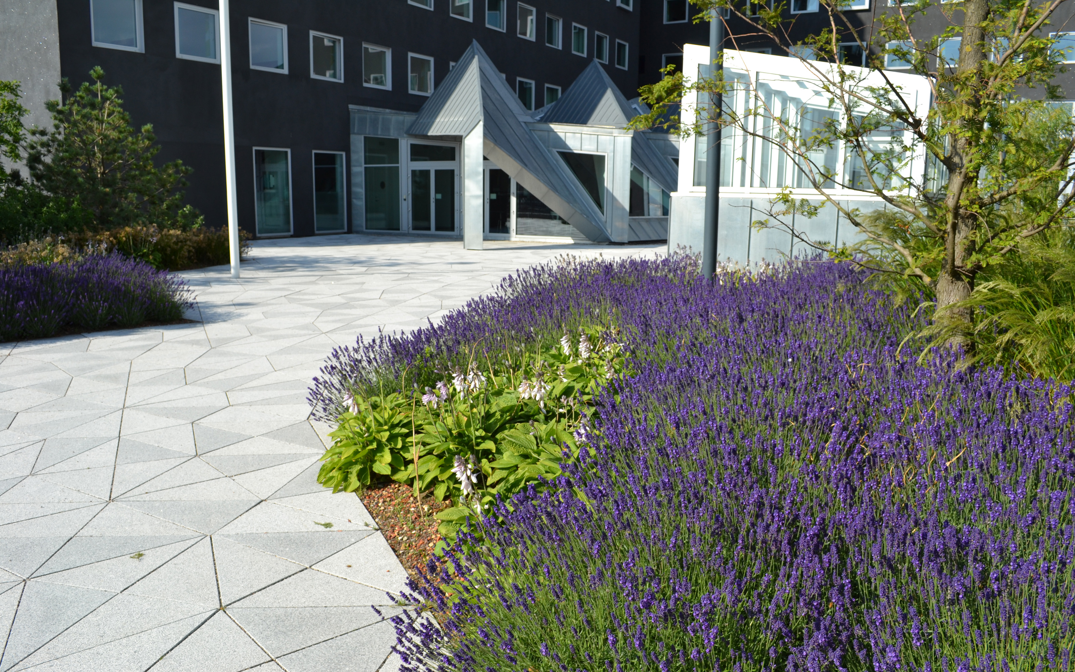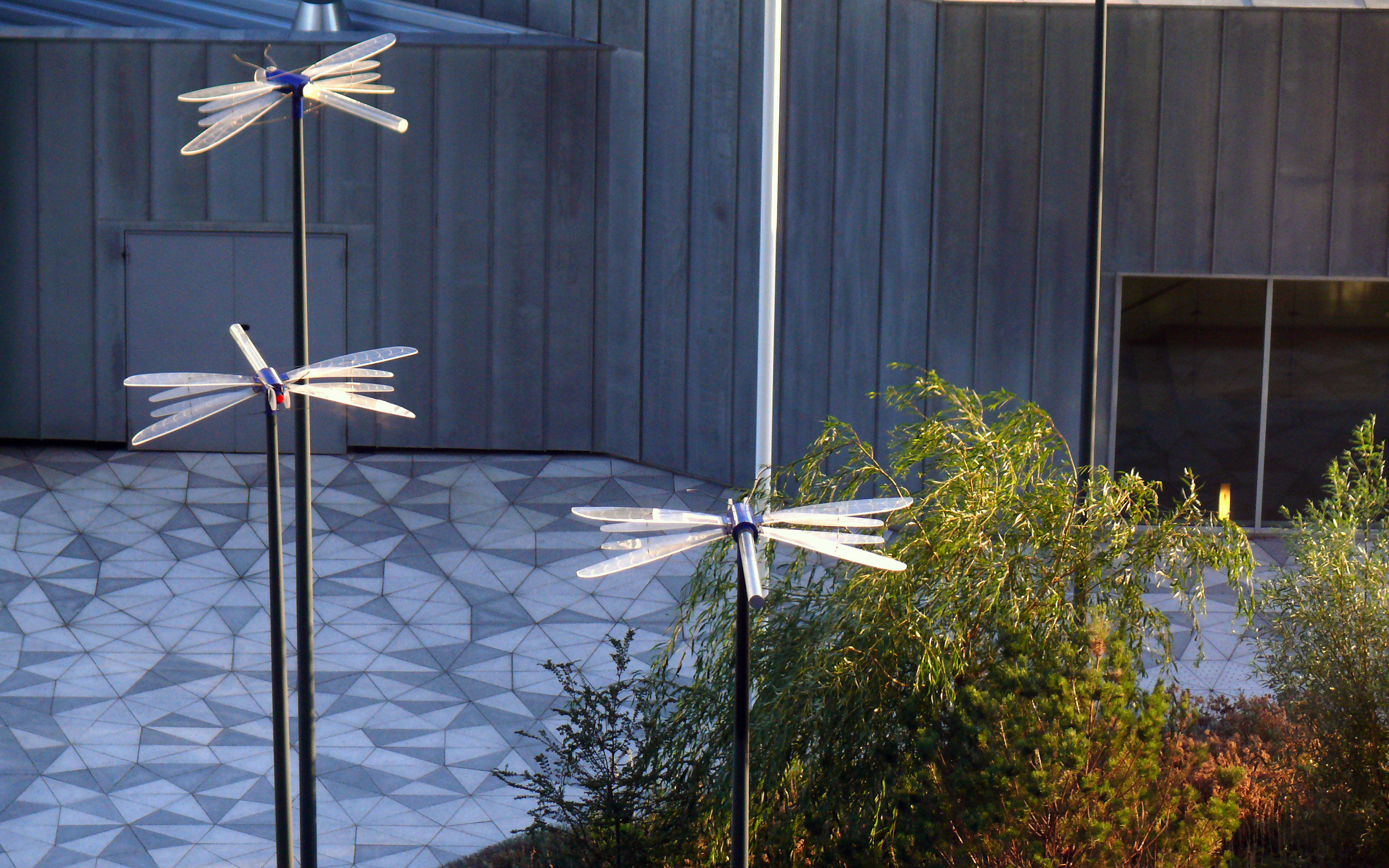Tivoli Congress Centre, Copenhagen
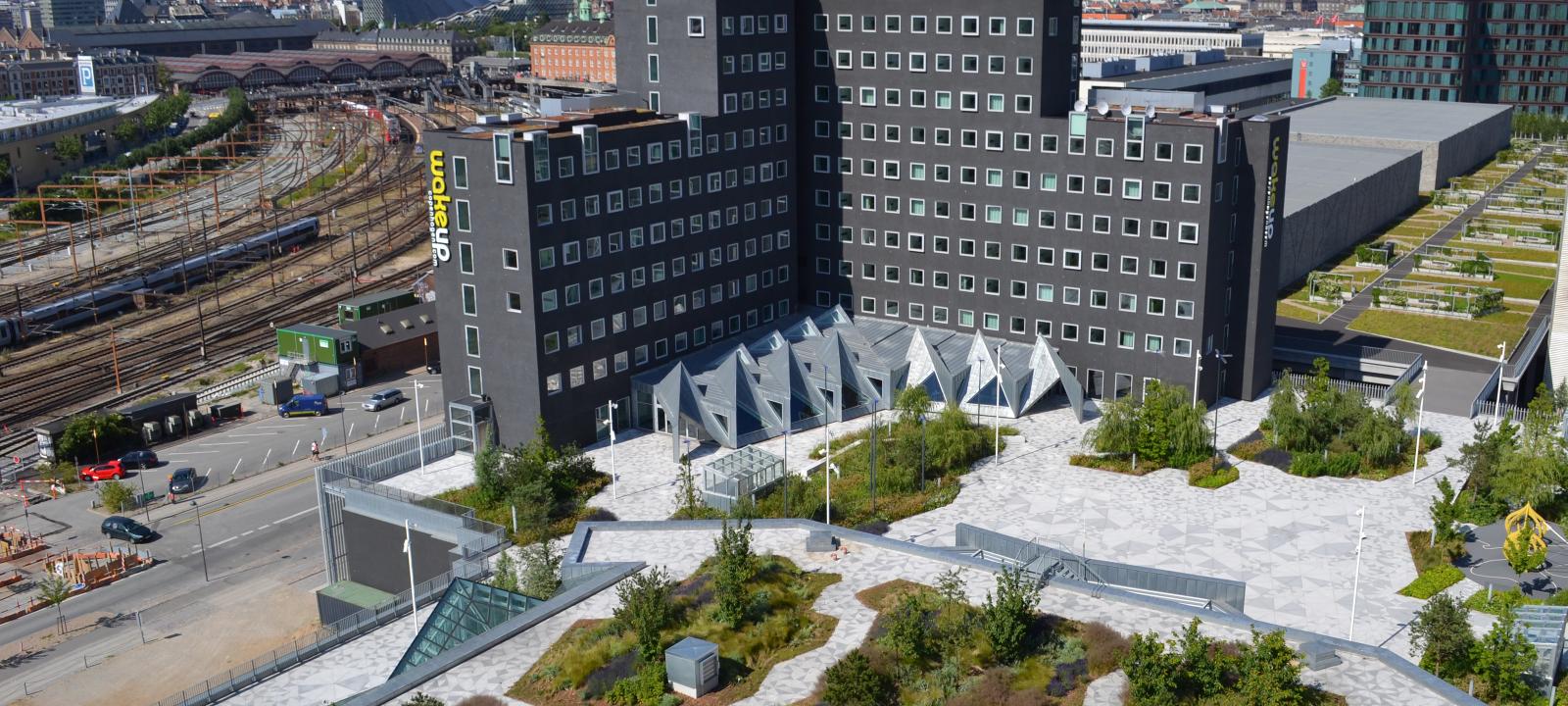
| project profile data | |
|---|---|
| Area: | Approx. 8,000 m² |
| Construction year: | 2010 |
| Landscape Architect: | SLA, Copenhagen |
| Contractor: | Malmos A/S, Roskilde |
| System build-up: | “Roof Garden” with Floradrain® FD 60 |
Project report
ZinCo_Copenhagen_Tivoli.pdf1.24 MB
The Tivoli Congress Centre is situated next to the Danish National Archives and the two buildings are connected by a landscaped bridge. The development is planned to be extended towards the southwest, and then even this walkable transition at a dizzy height is to be continued. The drainage and water storage element Floradrain® FD 60 has been applied on the entire roof surface on both roof levels, then it was filled with Zincolit® Plus and covered with the System Filter SF. The walkways around the planting beds and the playground were covered with Chinese granite, which was laid in a harlequin pattern. The planting beds were mainly planted with perennials and low growing shrubs, but also with seasonal plants such as black and white tulips.
