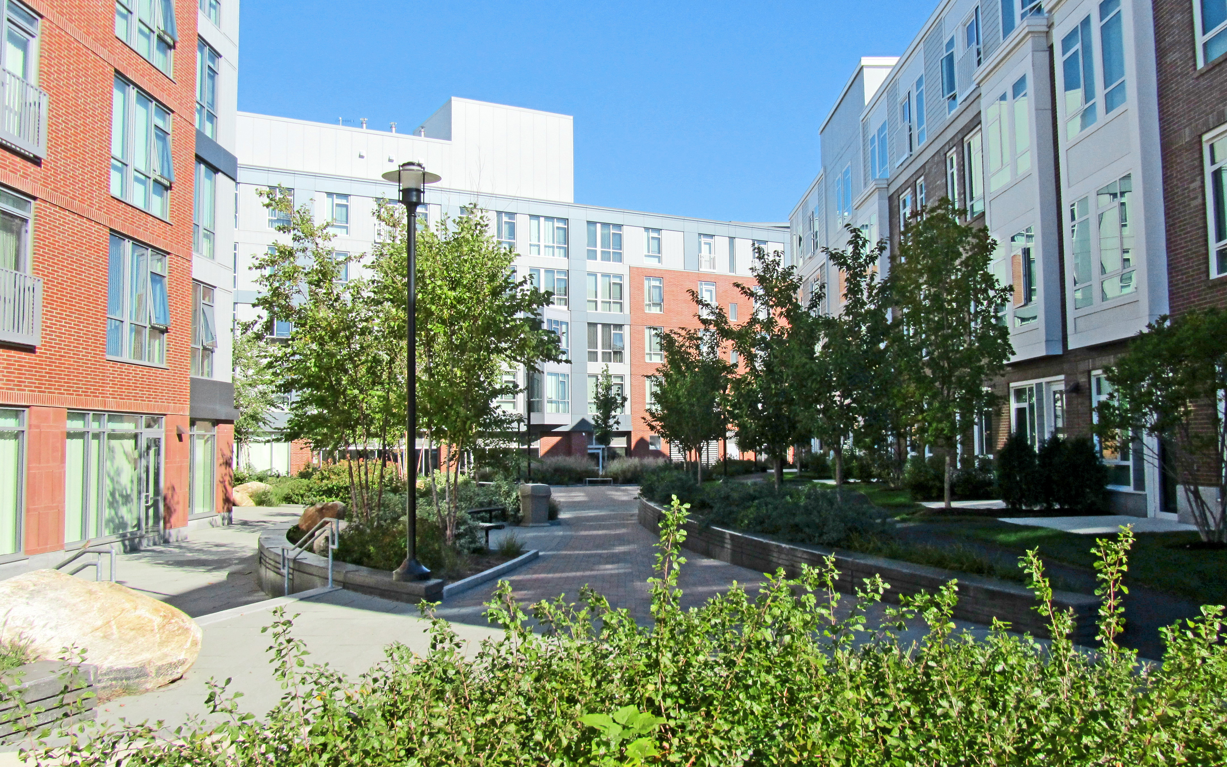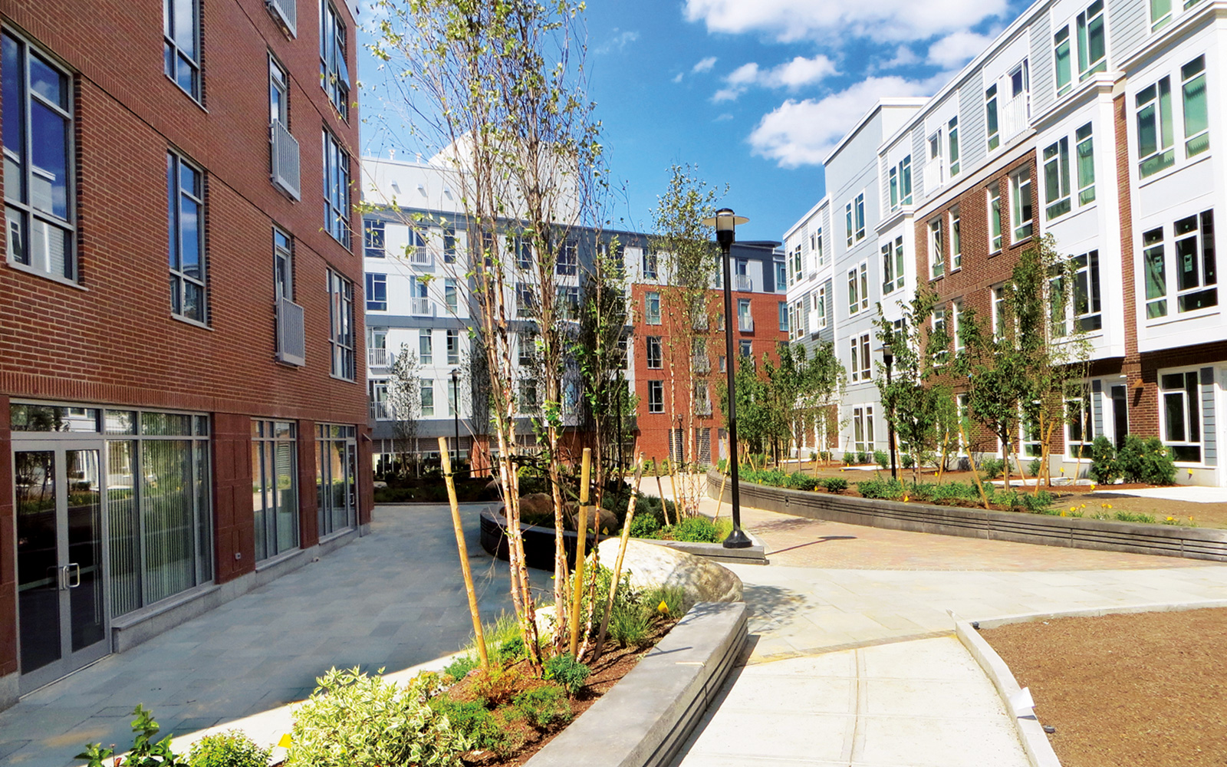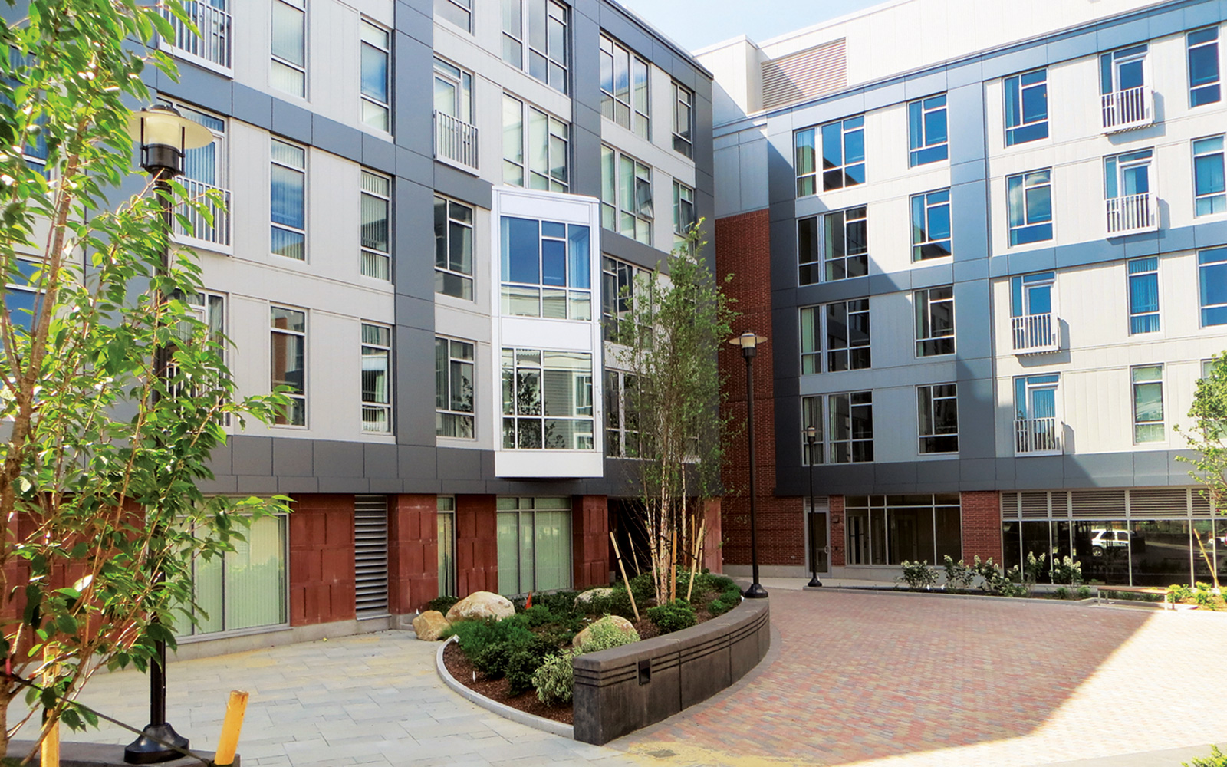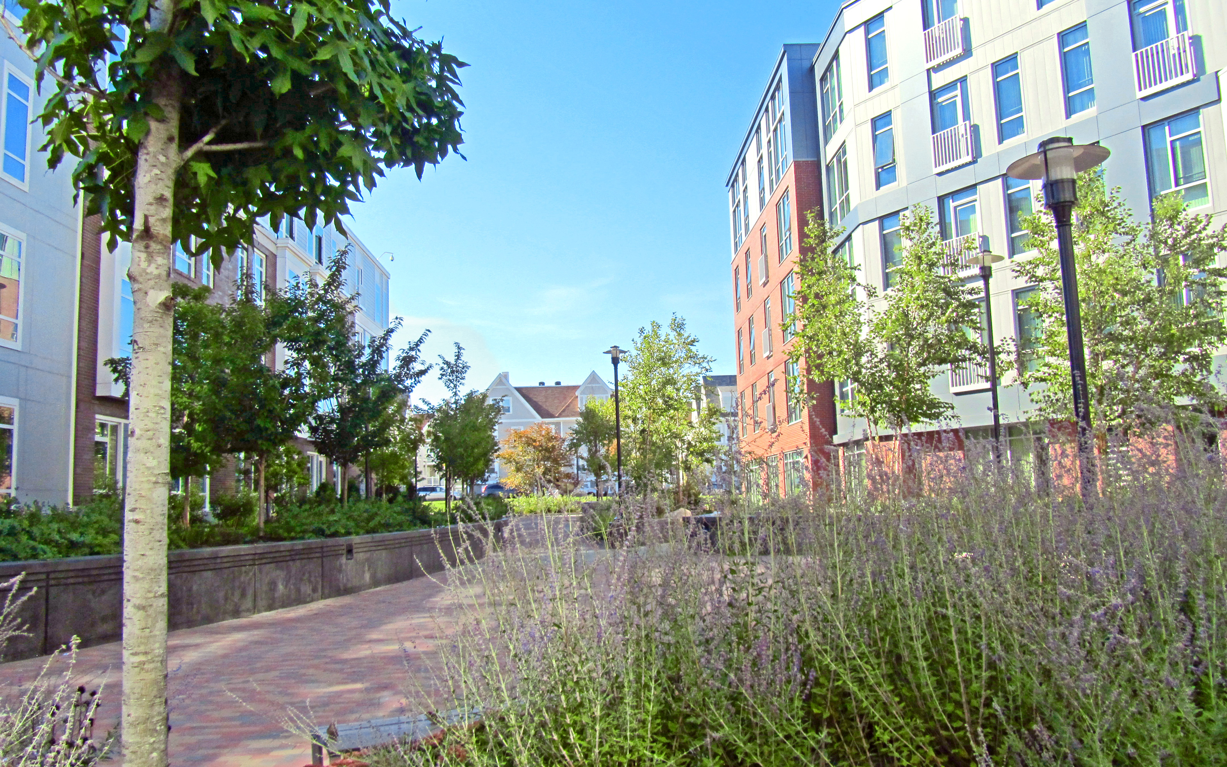Charlesview Residences, Boston
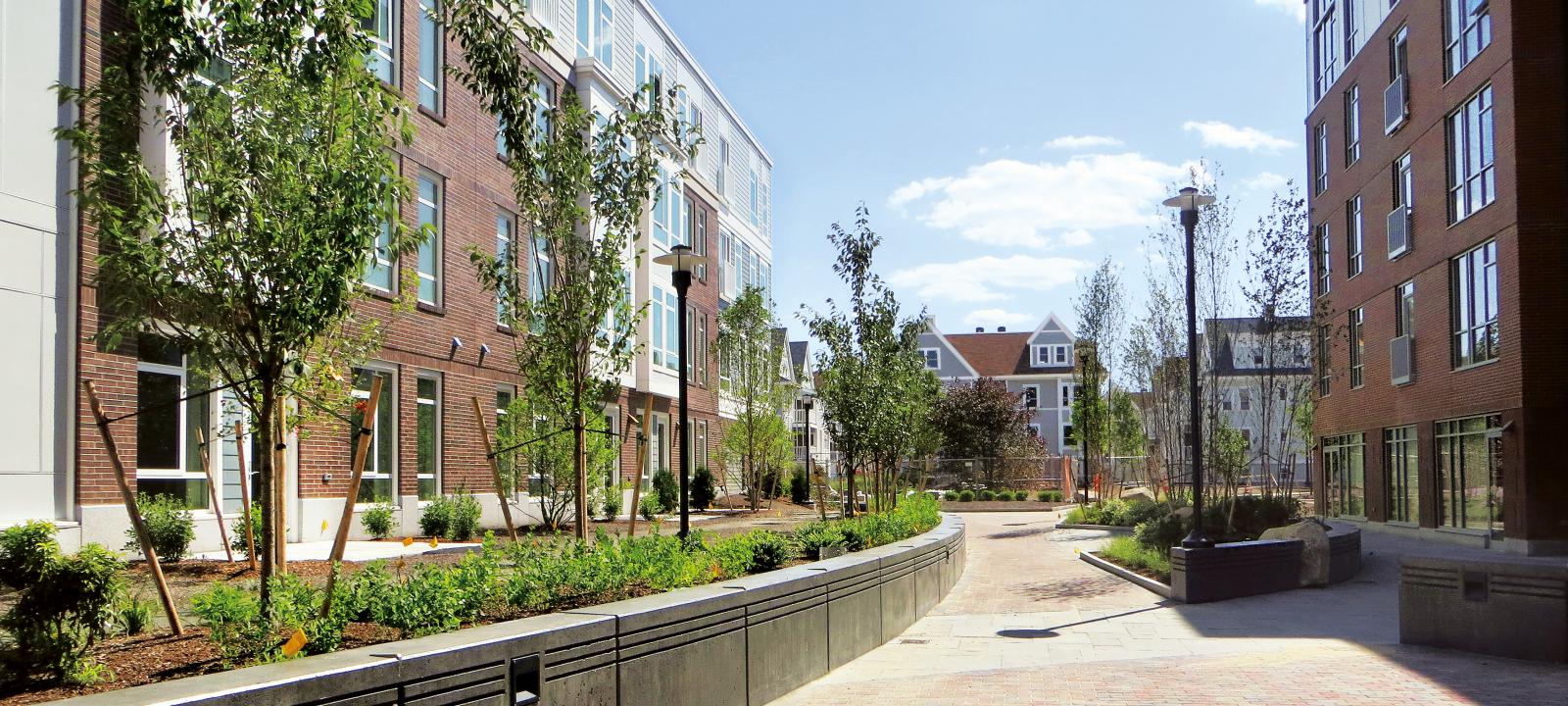
| project profile data | |
|---|---|
| Area: | Approx. 5,300 m² |
| Construction year: | 2013 |
| Landscape Architect: | Stantec Planning and Landscape Architecture P.C., Boston |
| Contractor: | Xquisite Landscaping Inc., Stoughton |
| System build-up: | “Driveway” with Stabilodrain® SD 30 |
The new “Charlesview Residences” consist of a 340-unit-complex with residential units, shops and public areas such as a community center. Charlesview Inc., the building owner, was founded by several interdenominational churches in the early 1970s, and has been providing affordable housing for the needy in North Allston since decades. Already the nearby previous building was home to people of different cultures, religions and languages and thus contributed to community and tolerance. 70 % of the buildings and exteriors of the about 8,000 m² large area were built on top of an underground parking garage accommodating up to 243 vehicles. The result was an impressive green roof area of more than 5,000 m². Both the walkand driveways as well as the planted areas were implemented on the continuously laid drainage element Stabilodrain® SD 30. The project was awarded a LEED Silver certification.
