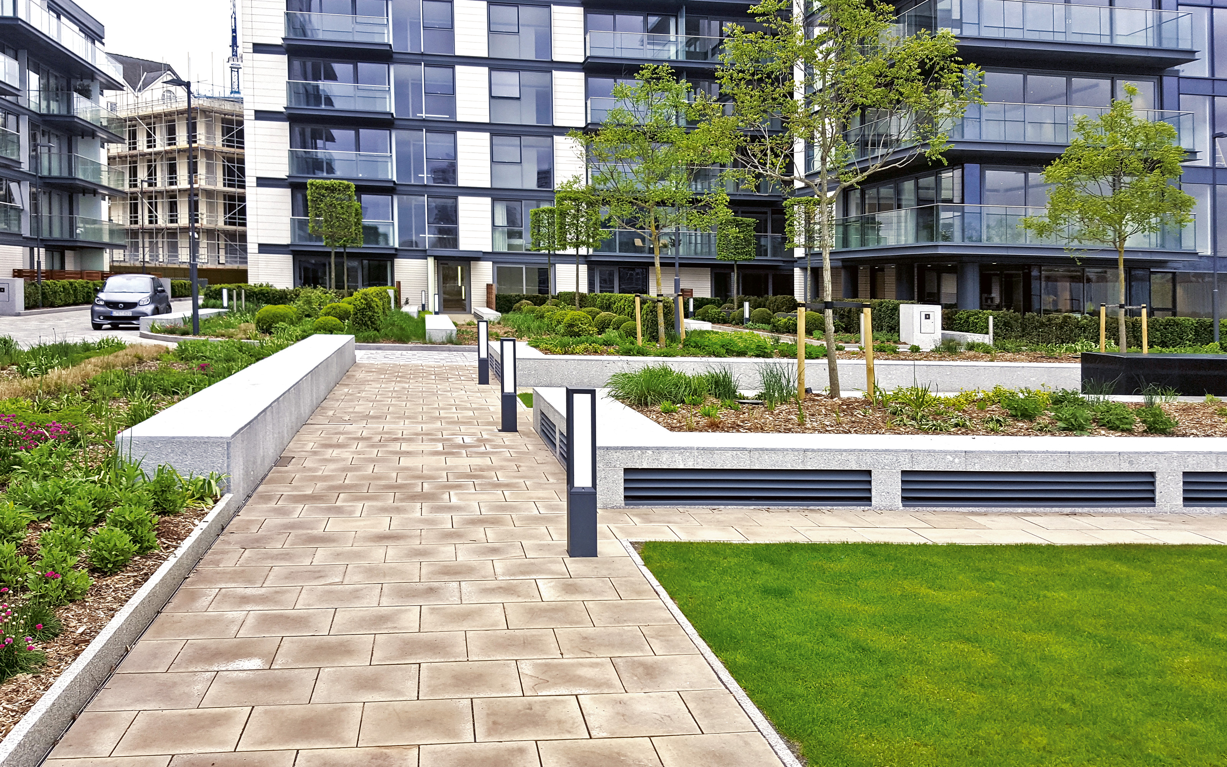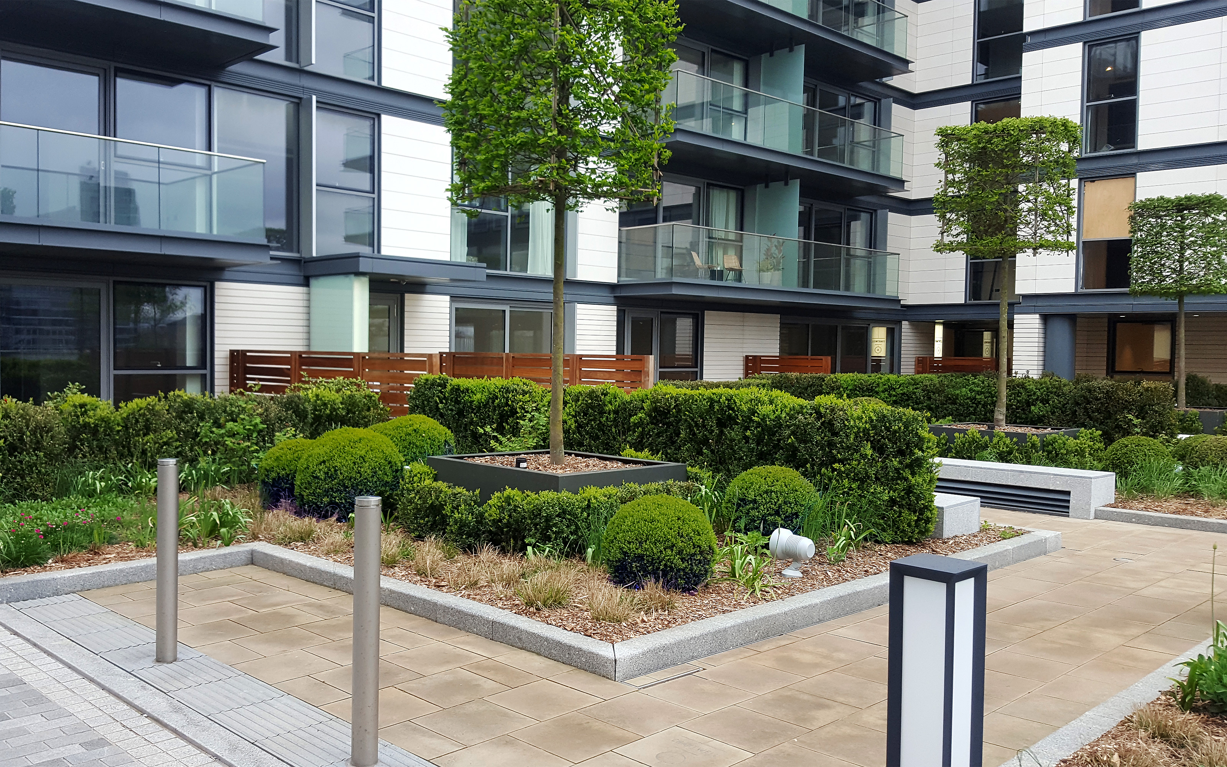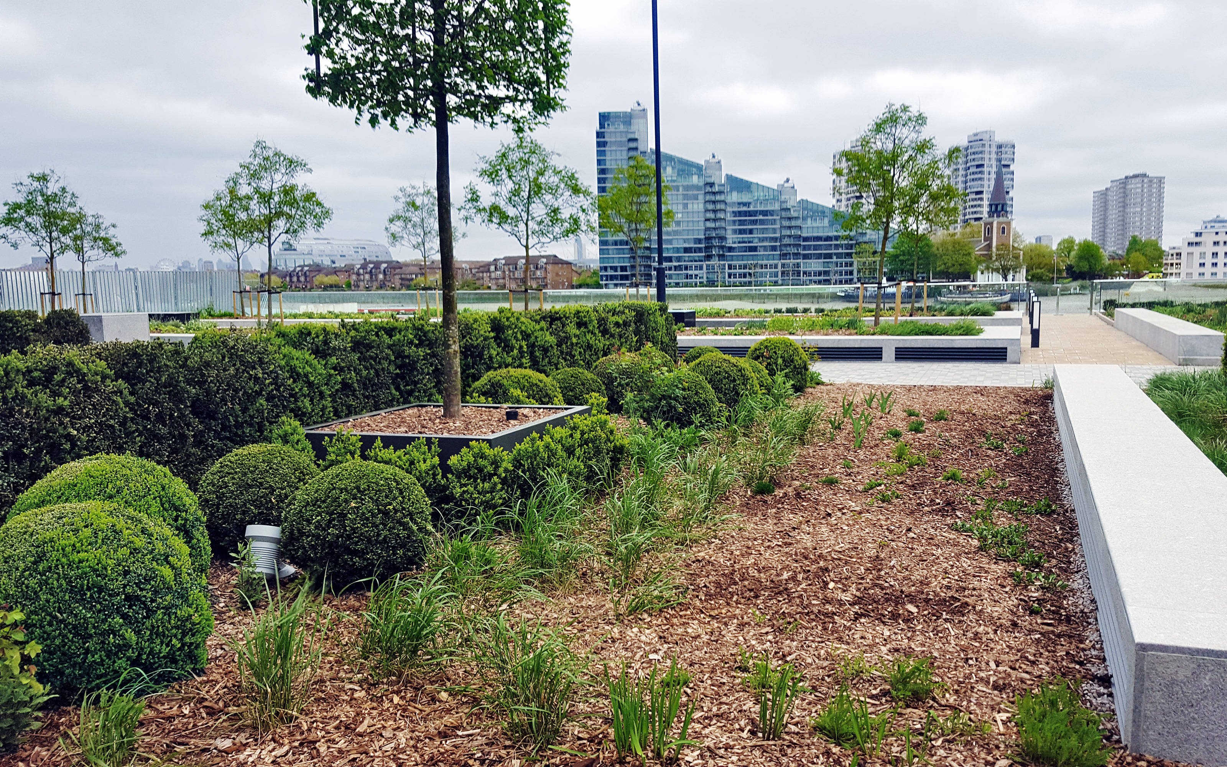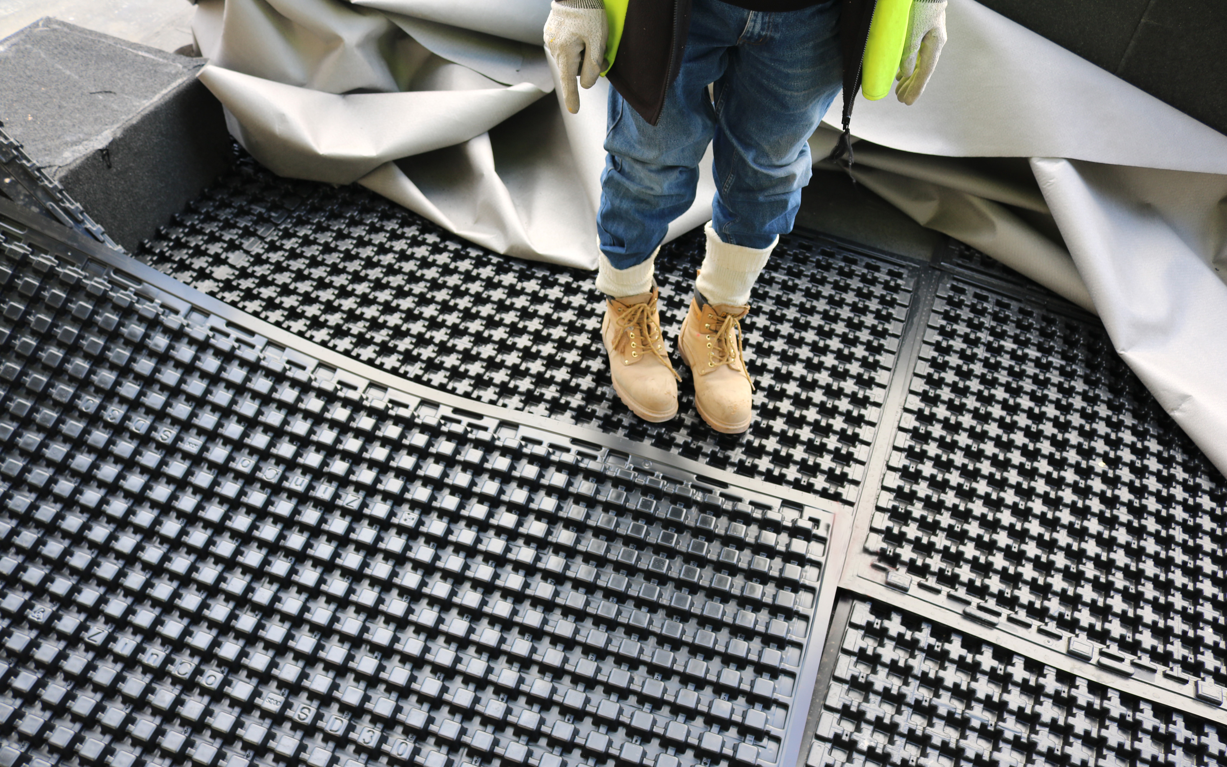Chelsea Waterfront, London
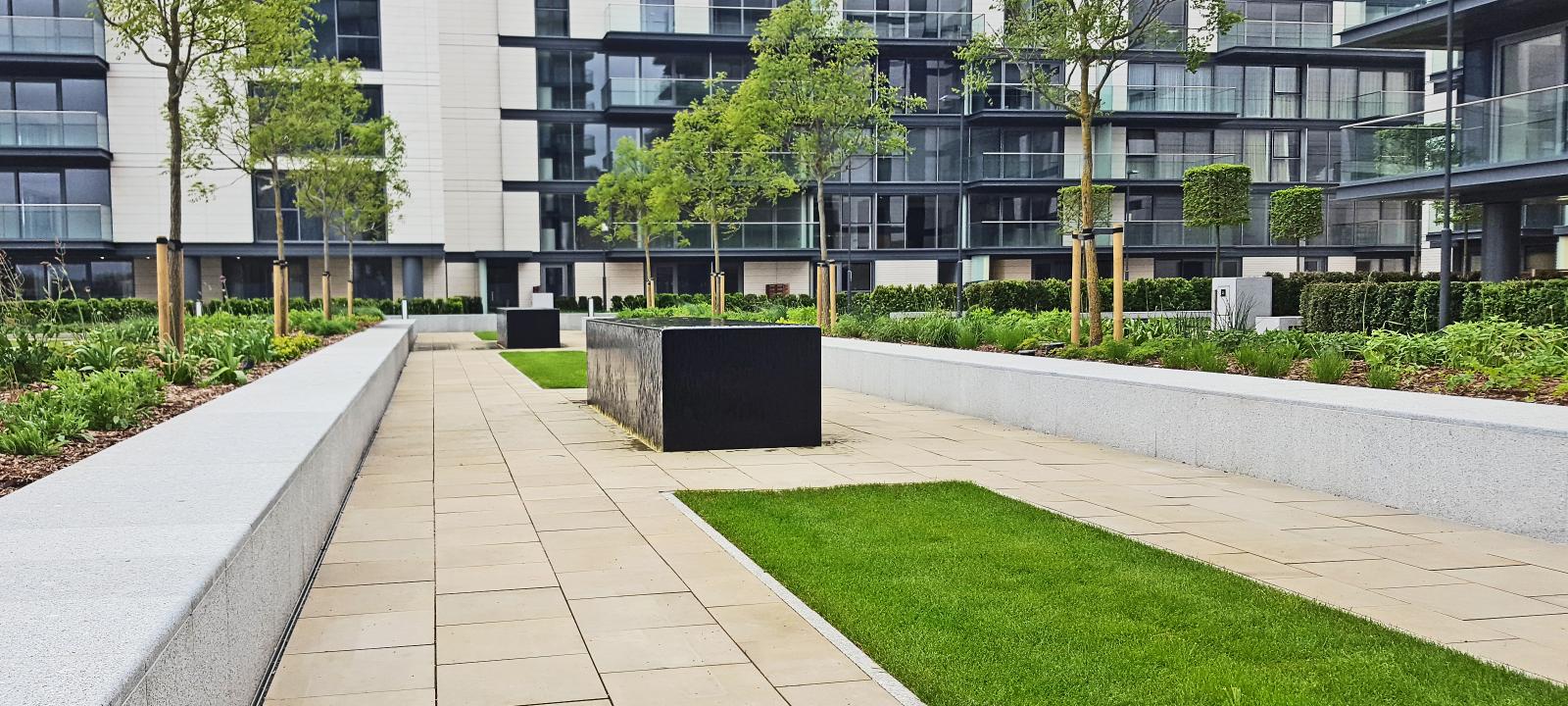
| project profile data | |
|---|---|
| Area: | Approx. 4,200 m² |
| Construction year: | 2017 |
| Architect/Design: | Farrells, London |
| Landscape Architect: | Randle SiddeleyAssociates, London |
| General Contractor: | Ardmore Construction Ltd., London |
| Landscape Contractor: | Kingston Landscape Group Ltd., Twickenham |
| System build-up: | “Roof Garden” with Floradrain® FD 40-E and “Walkways and Driveways on Podiums” with Stabilodrain® SD 30 |
The Chelsea Waterfront development is a refurbishment project on the 8-acre site of the former Lots Road Power Station in Chelsea, London, which was built in 1904 to power London’s underground transport system. Chelsea Waterfront now comprises two new residential glass towers, three riverside buildings arranged around landscaped gardens and the refurbishment of the historic Lots Road Power Station building now combining highest quality luxury loft-style apartments with high-class restaurants, bars, cafes and boutique shops. The landscaped gardens around the apartment buildings were built on top of the development’s underground car park and required a podium build-up. As driveways and emergency access roads were included in the landscape scheme, Stabilodrain® SD 30 was chosen as the core piece of the build-up. Stabilodrain® SD 30 is an extremely stable and high pressure resistant element and suitable for both soft and hard landscaping. Only few of the planters with low-type vegetation were greened with the system build-up “Roof garden” with Floradrain® FD 40-E.
