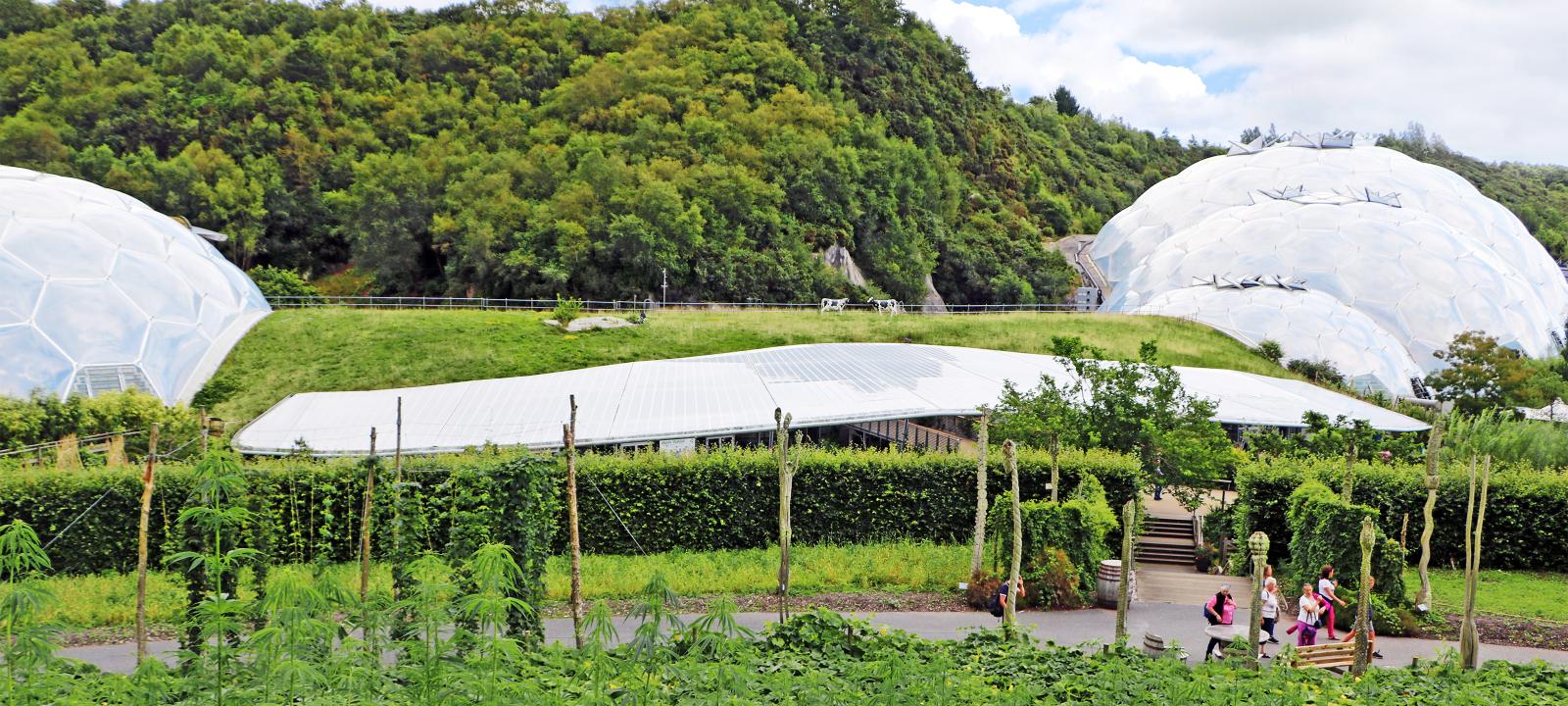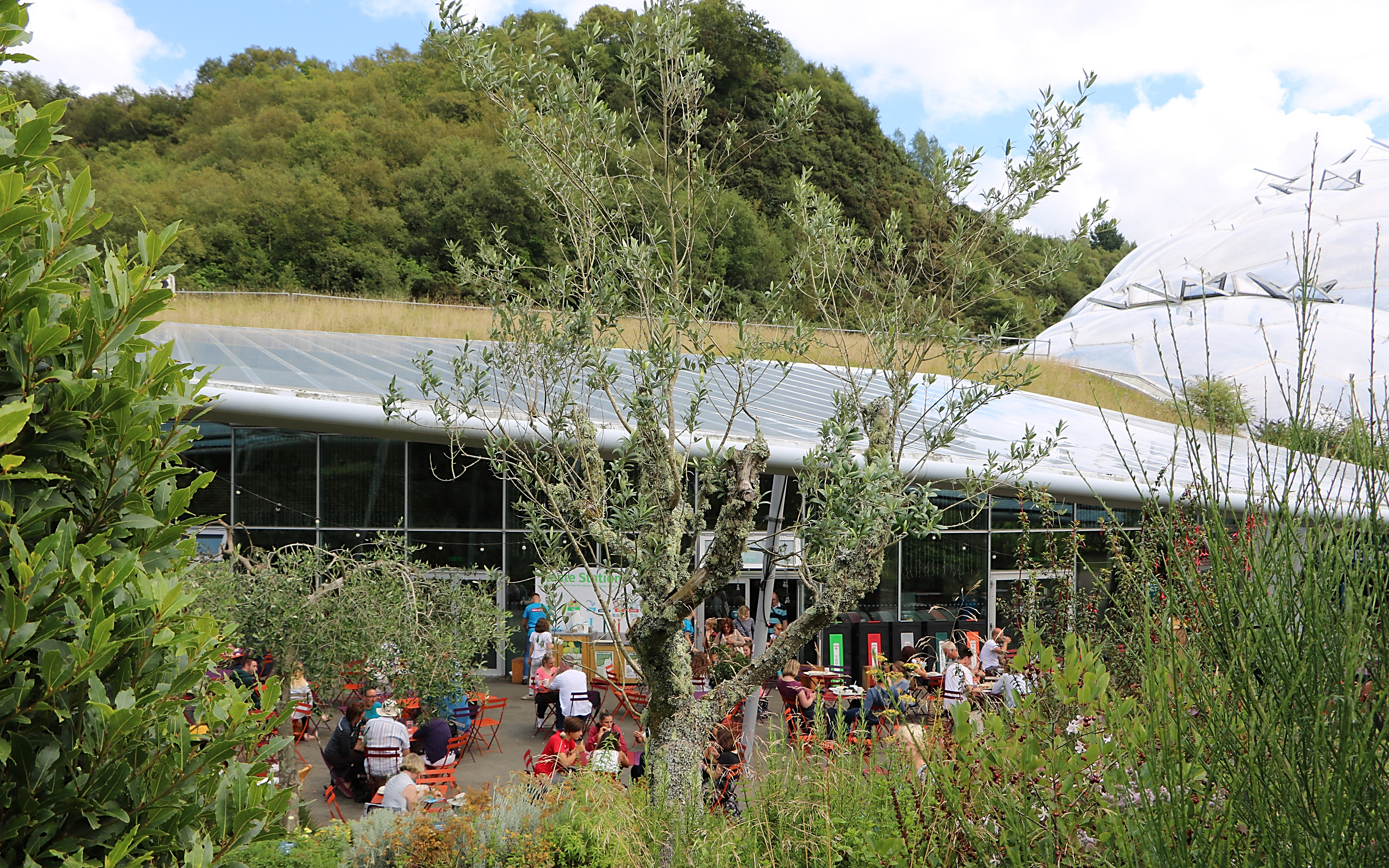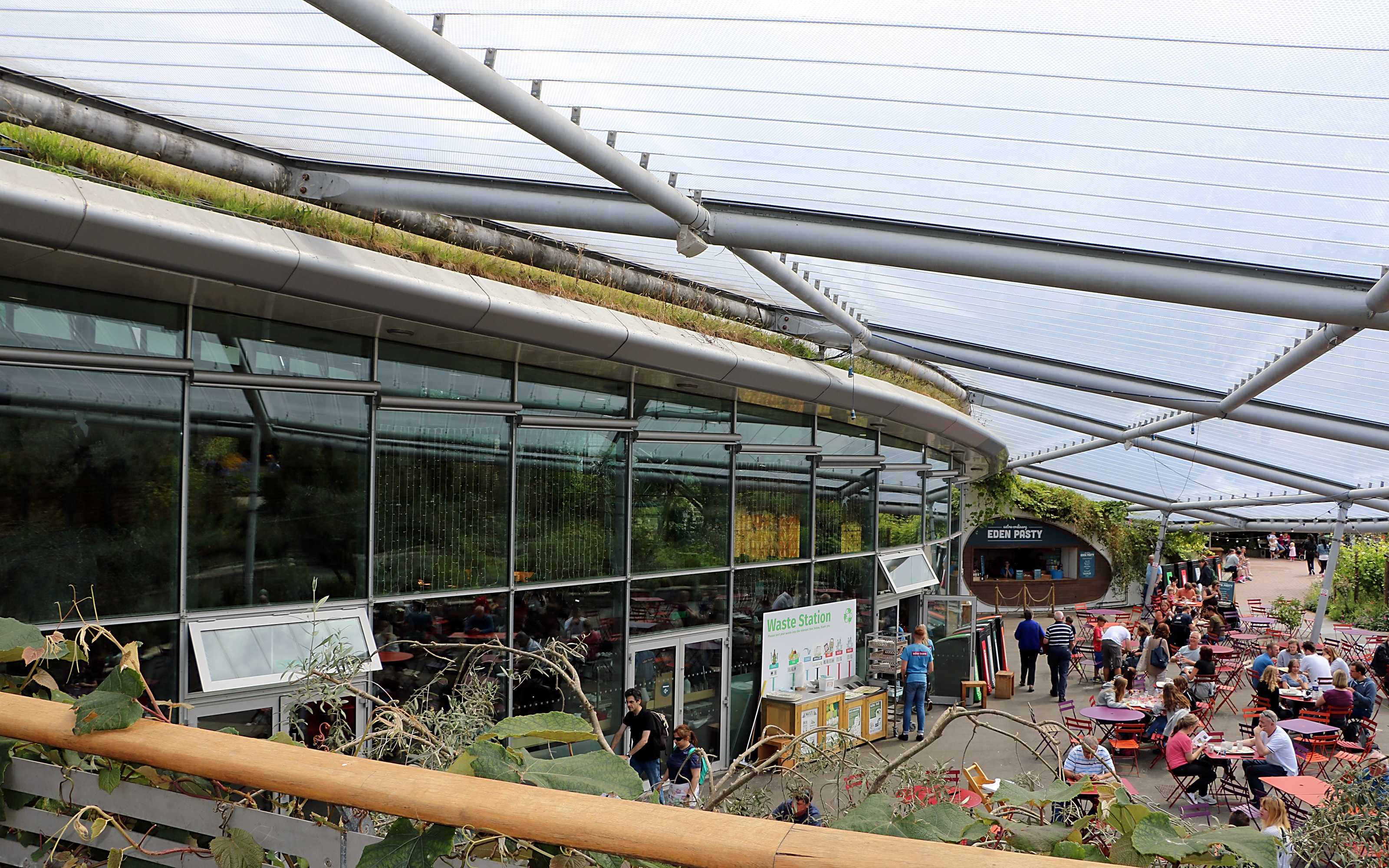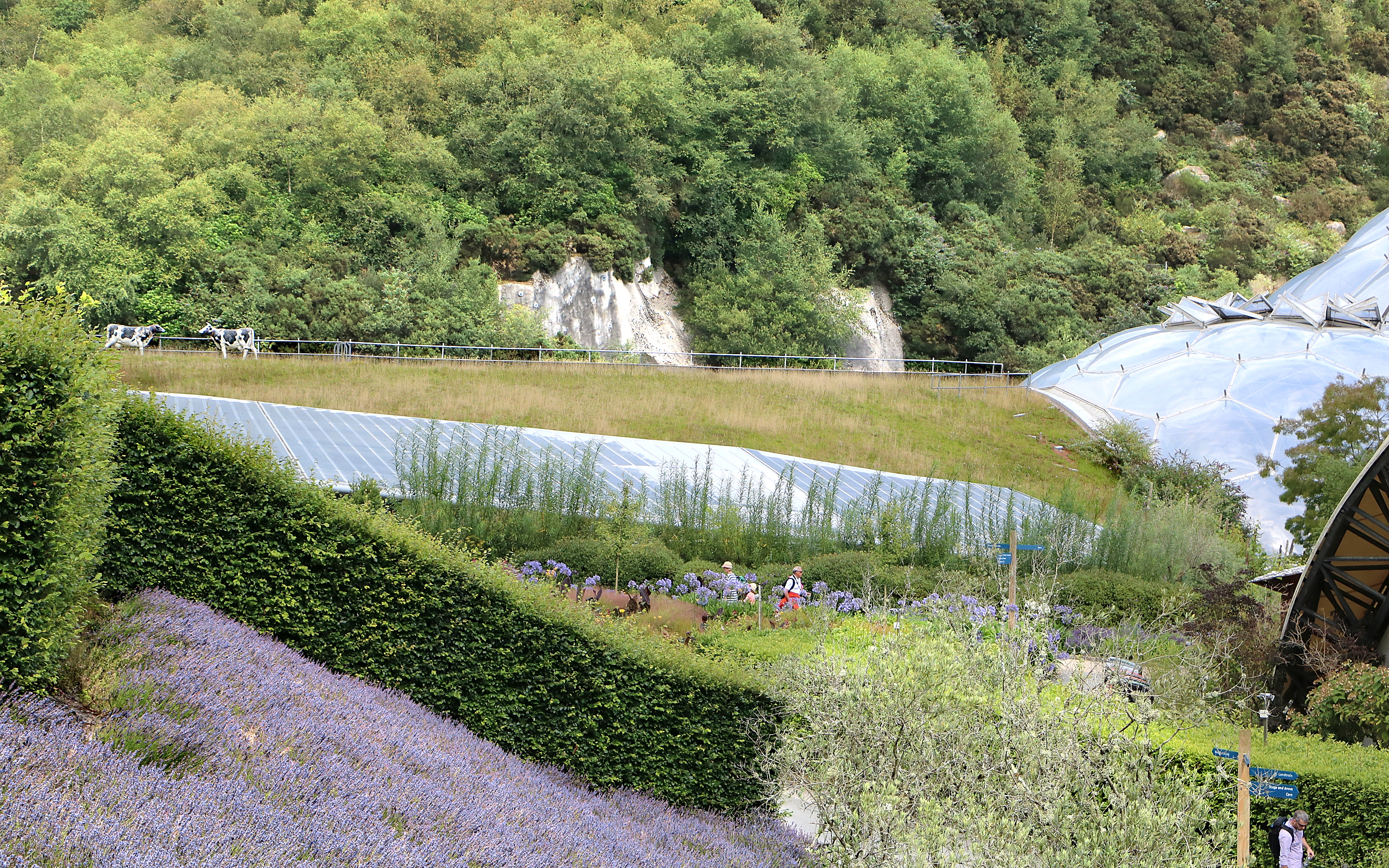Eden project, St. Austell, Cornwall

| project profile data | |
|---|---|
| Area: | Approx. 1,400 m² |
| Construction year: | 2001 |
| Architect/Design: | Grimshaw Architects, London |
| System build-up: | “Pitched Green Roof” with Floraset® FS 100 |
Eden project is a famous visitor attraction situated in Cornwall. The project is located in a huge closed-down surface pit near St. Austell. It is renowned for the two world’s largest greenhouses, so called biomes, one simulating Mediterranean environment and the other housing the largest indoor rainforest in the world. The greenhouses are linked up by a grassroofed building that serves as the entrance to both Biomes and the Eden kitchen facilities. Due to its wave-like design and the higher substrate level needed for grass, this green roof required a ZinCo system build-up for pitched roofs using Floraset® FS 100 as a drainage element. FS 100 interlocks well with the substrate layer due to its profiled design and studs facing upwards preventing the substrate from sliding and at the same time distributing the shear forces safely into the eaves or additional shear barriers.


