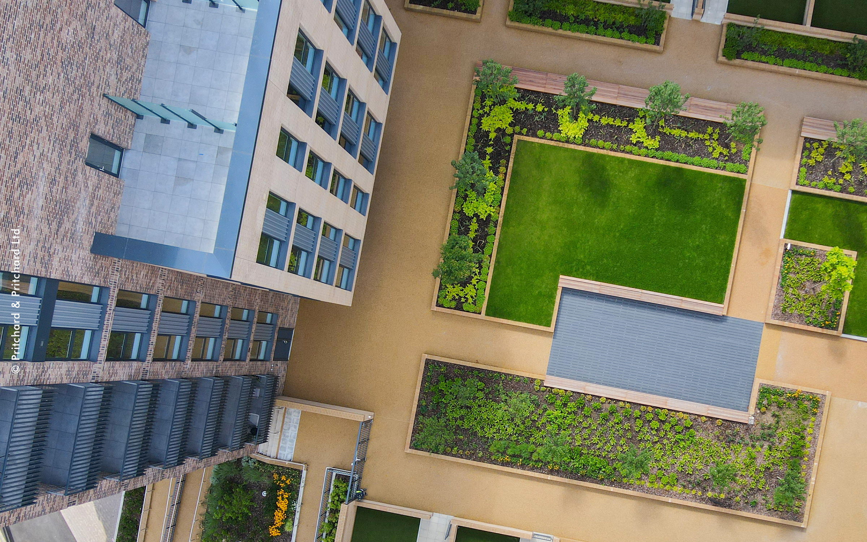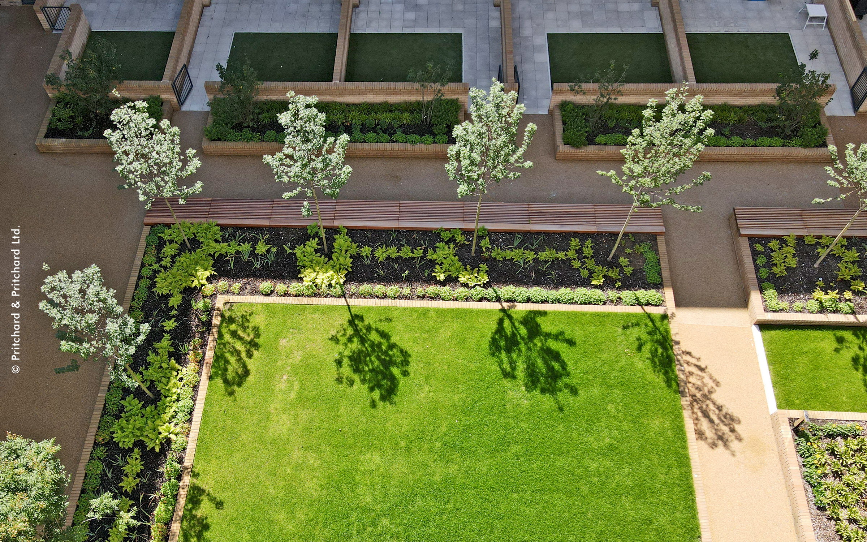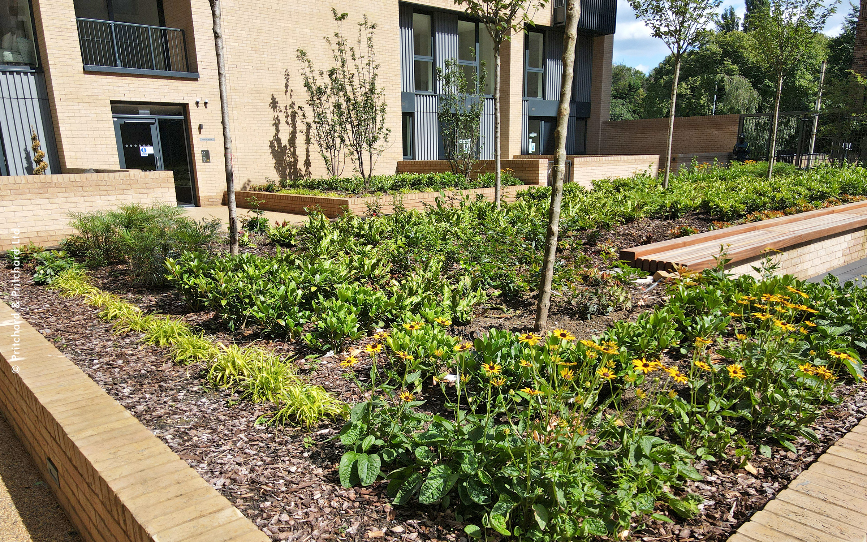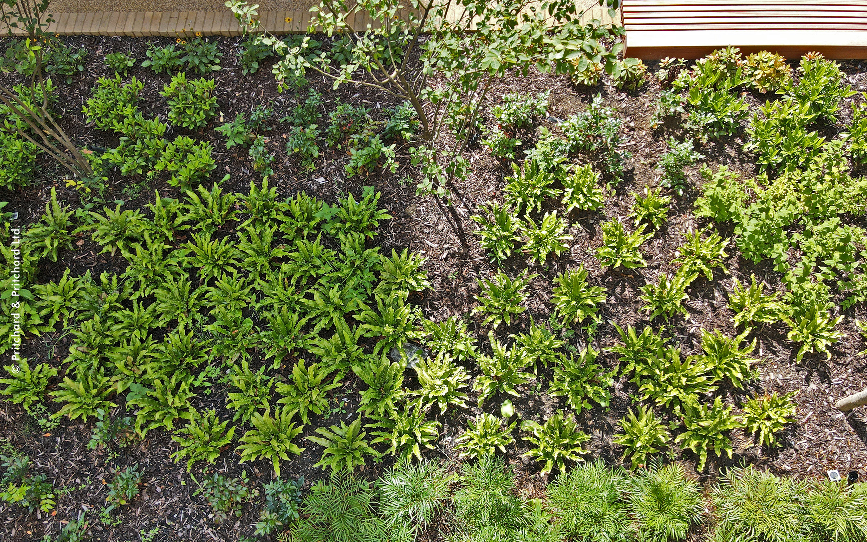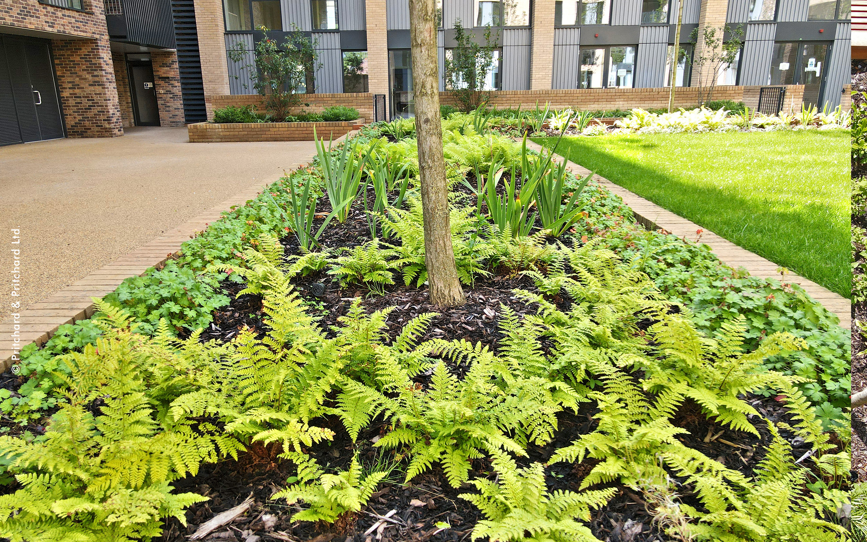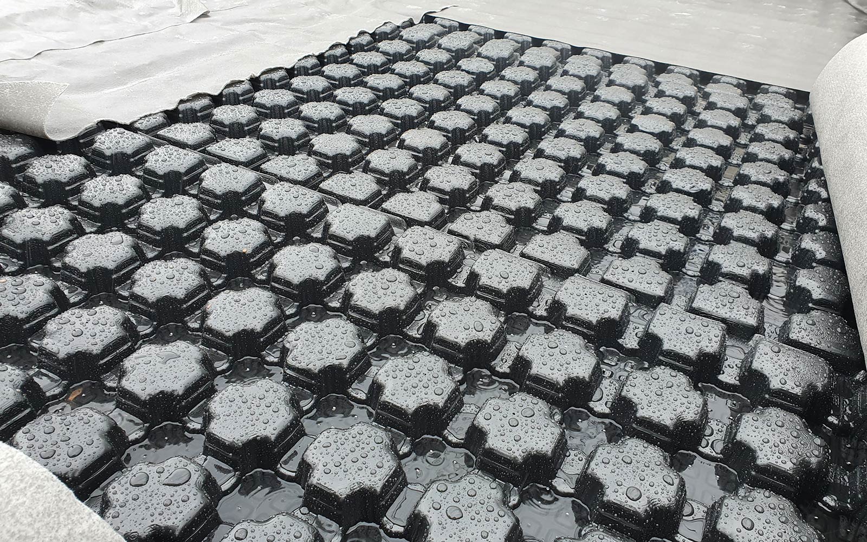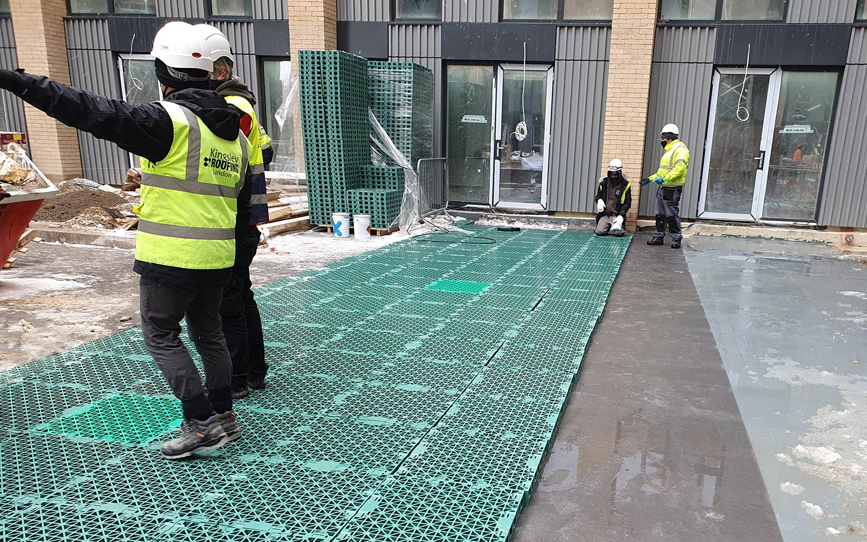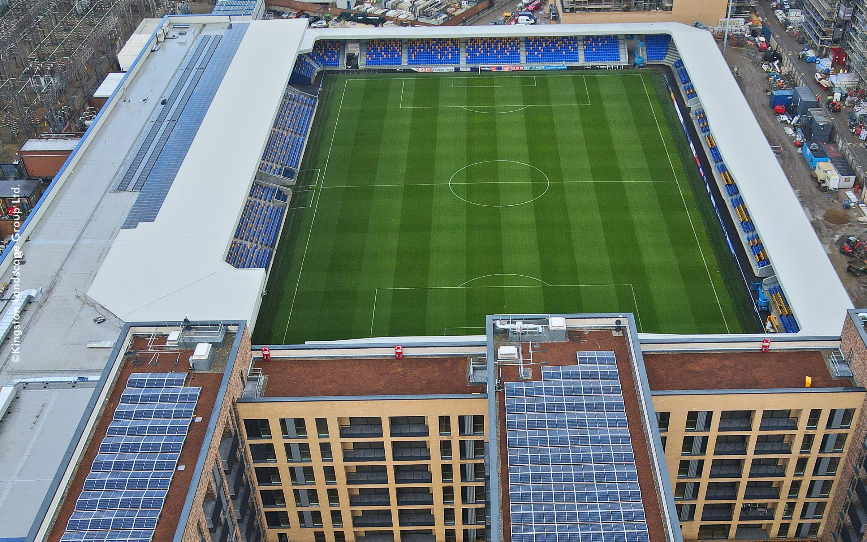Plough Lane, Wimbledon, London
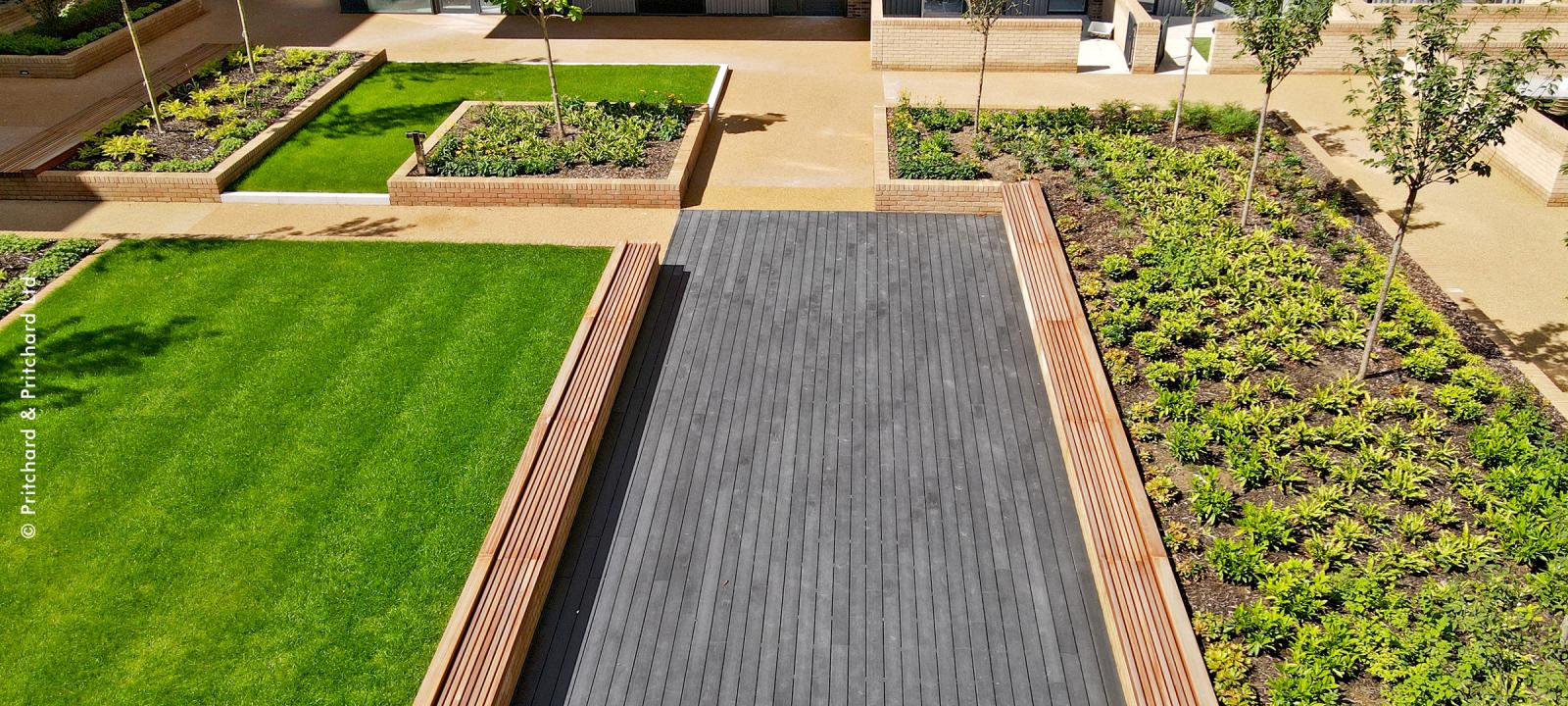
| project profile data | |
|---|---|
Area: | Approx. 15,967 m² |
Construction year: | 2020/2021 |
Developer: | Galliard Homes, London |
Roofing contractor: | Kingsley Roofing (London) Ltd. |
Landscape contractor: | Pritchard & Pritchard Ltd., London |
System build-up: | “Stormwater Management Roof” with RS 60 and RSX type spacer elements |
This large-scale development located on Plough Lane, Wimbledon, London is part of a 51,000 sqm regeneration masterplan for the brand new purpose-built stadium for AFC Wimbledon. The residential scheme surrounding the stadium comprises 600 homes as well as community, leisure and retail space. Every roof and podium in the Wimbledon Grounds residential complex is a “blue” roof, which incorporates a sustainable drainage system (SuDS) to prevent flooding and pollution. The project includes four large blue podiums with landscaped gardens situated for example over a car park or entrance hall and providing community space to the residents. In addition, the apartment block roofs have 26 blue roofs with a green roof installed on top. These are seeded with a biodiverse mix of native wildflowers, sedum and grasses. On all roofs the “Stormwater Management Roof” build-up came to use. While RS 60 spacers were installed as system core pieces on the blue/green roofs, heavy duty RSX spacer elements were used on the landscaped podiums.
