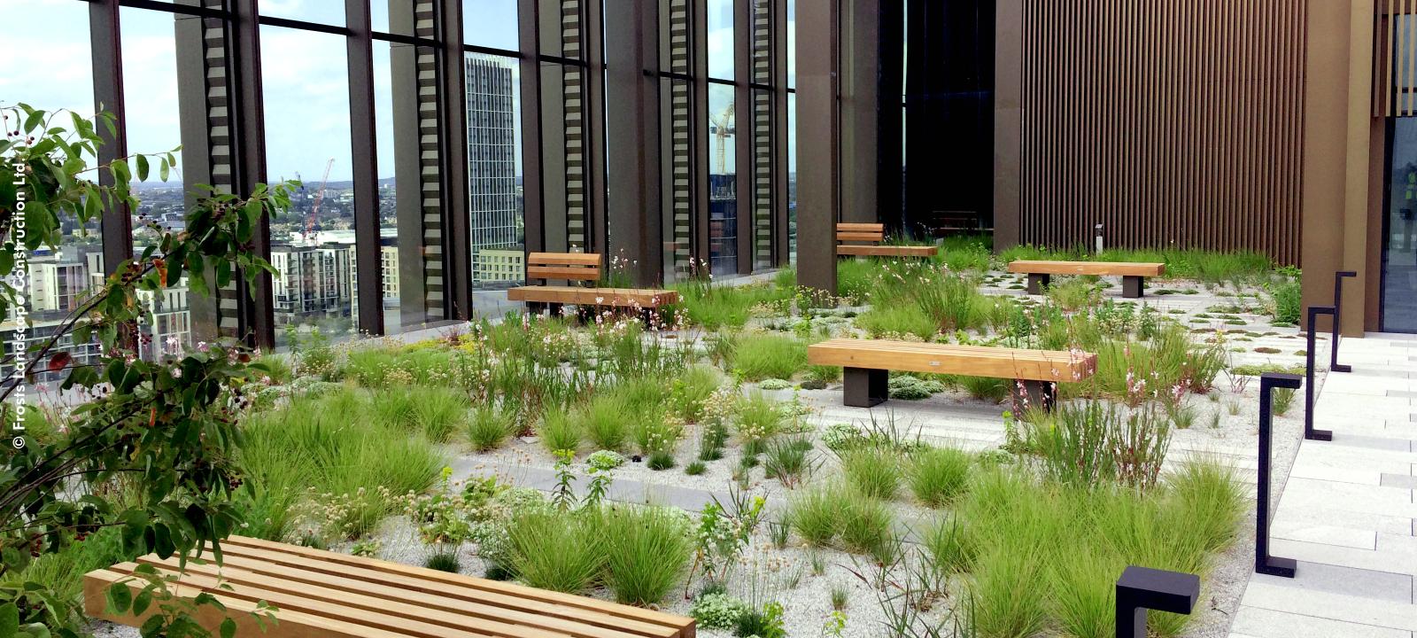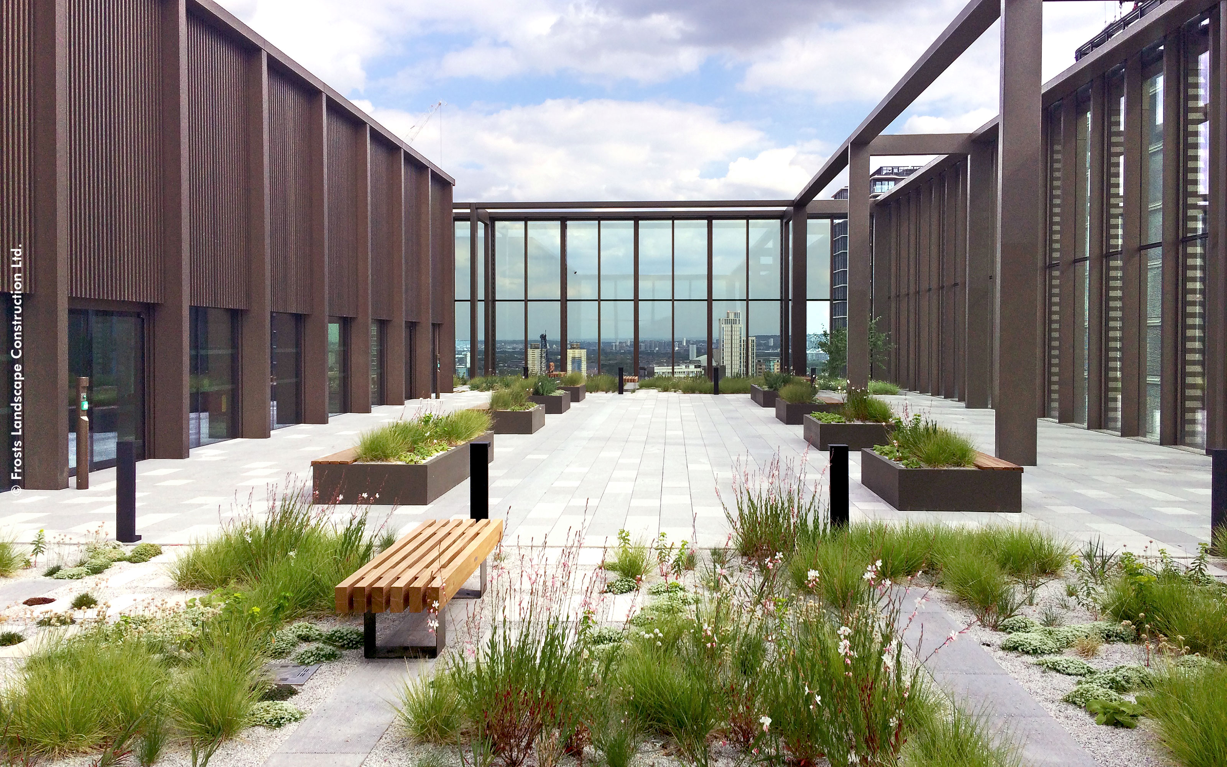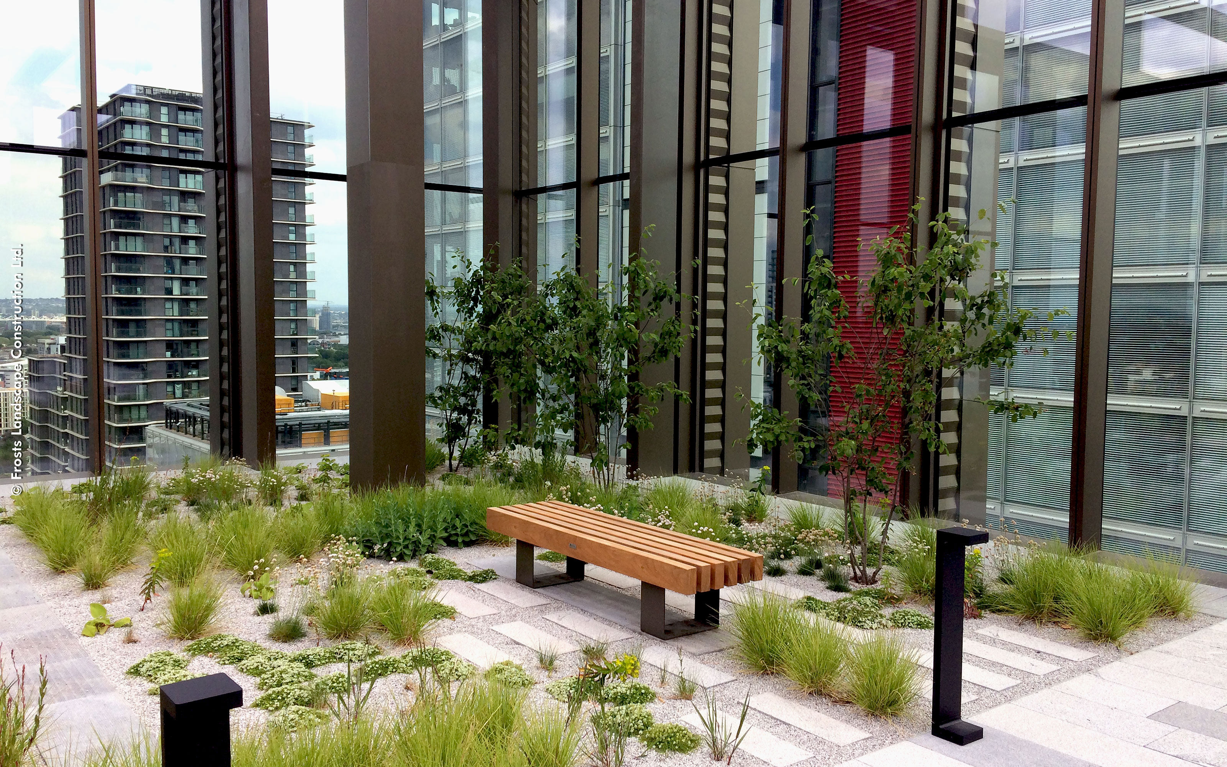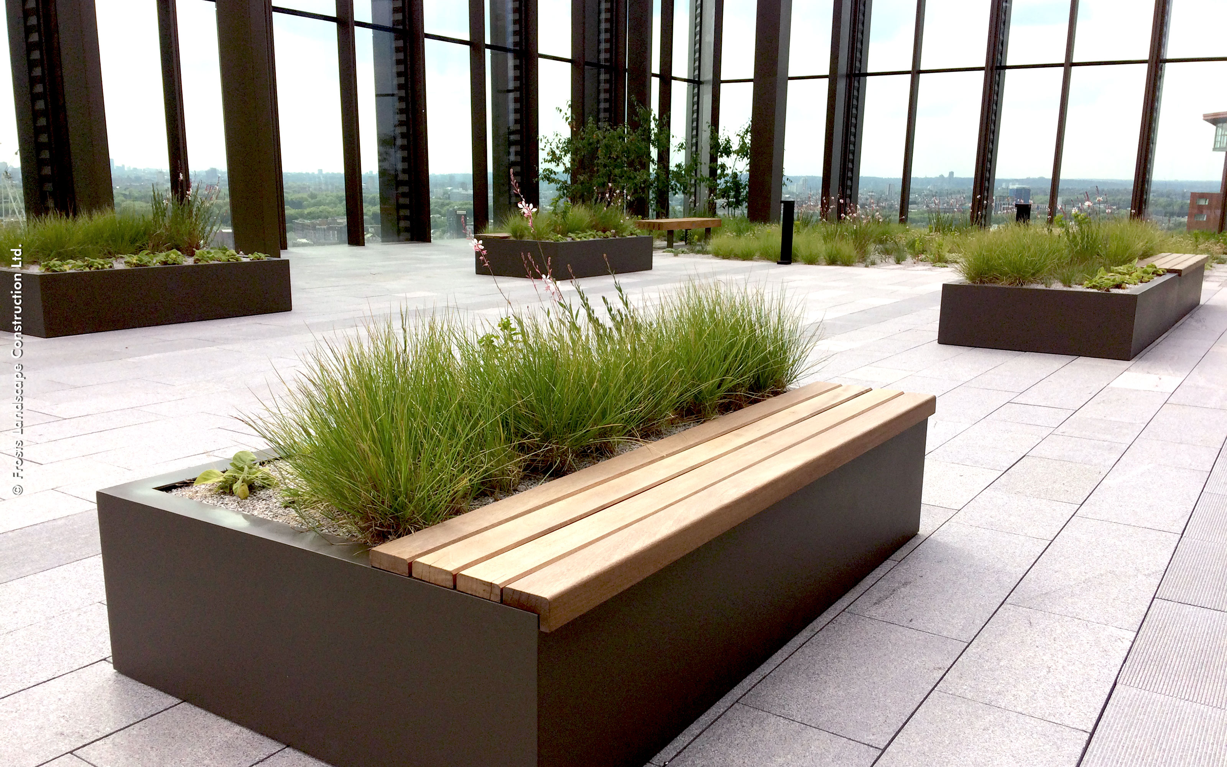Westfields M7 Roof Garden, Stratford

| project profile data | |
|---|---|
| Area: | approx. 1,400 m² |
| Construction year: | 2019 |
| Owner: | Westfield Europe Development Ltd. |
| Architects: | Gillespies LLP, London |
| Contractor: | Frosts Landscape Construction Ltd. |
| System build-up: | “Roof Garden” with Floradrain® FD 60 neo |
The Project M7 is a new build commercial office development accomodating the new HRMC offices amongst others. It is situated within the Westfield Stratford City in the West of London. The 12-storey building is crowned with a screened roof garden, that enjoys outstanding views to the Queen Elizabeth Olympic Park and the London Skyline. The roof garden is characterised by its modern and stylish linear design and planting scheme. The prairie-like selection of plants combining a variety of ornamental grasses, shrubs and ground-covering plants creates a special and tranquil atmosphere. Construction restrictions allowing for only shallow soil depths were a major challenge. For this reason the “Roof Garden” build-up with Floradrain® FD 60 neo with its high water storage capacity was chosen to ensure sufficient water supply. In addition, planters were installed for those species requiring greater substrate depths.


